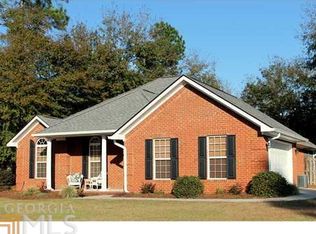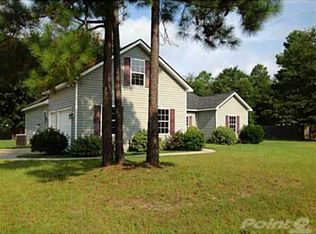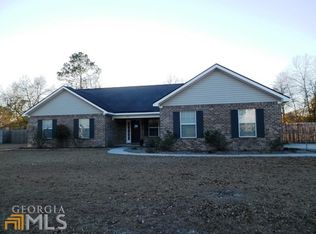Sold for $400,000
$400,000
106 Tupelo Drive, Rincon, GA 31326
4beds
1,919sqft
Single Family Residence
Built in 2003
0.53 Acres Lot
$381,500 Zestimate®
$208/sqft
$2,197 Estimated rent
Home value
$381,500
$362,000 - $401,000
$2,197/mo
Zestimate® history
Loading...
Owner options
Explore your selling options
What's special
All brick home on ½ acre lot w/ NO HOA. Inside you will find cathedral ceilings, floor to ceiling windows, hand scraped flooring, gas fireplace with built in shelving, 70-inch smart tv with surround sound. Wonderful split floor plan with the Primary Bedroom featuring a tray ceiling and walk-in closet. Ensuite bath features a jetted tub, walk-in shower, and large double vanity. The kitchen features granite countertops, beautiful backsplash, and stainless steel appliances including a smart gas range/convection oven. 2 car attached garage with newly epoxy painted floor. Outside you will find mature lemon, Japanese plum, olive, fig, and ornamental pear trees. With the last few years, a new fence was installed, yard leveled, a 10x20 lofted shed added, and 8x12 greenhouse added. Greenhouse set up for hydroponic and/or soil. HVAC (Trane 18 Seer, variable speed) installed 2020 w/ warranty. Roof was replaced in 2023 w/ a 50-year warranty. Great Location, Close to Schools, Shopping and Airport.
Zillow last checked: 8 hours ago
Listing updated: April 28, 2025 at 07:43am
Listed by:
Rebecca S. Wayman 912-596-9375,
Realty One Group Inclusion
Bought with:
Benjamin H. Johnson, 370830
Land Unlimited, Inc.
Source: Hive MLS,MLS#: SA326562
Facts & features
Interior
Bedrooms & bathrooms
- Bedrooms: 4
- Bathrooms: 2
- Full bathrooms: 2
Primary bedroom
- Features: Walk-In Closet(s)
- Level: Main
- Dimensions: 13.4 x 13.8
Bedroom 2
- Level: Main
- Dimensions: 12.9 x 12.8
Bedroom 3
- Level: Main
- Dimensions: 10.7 x 11.2
Bedroom 4
- Level: Main
- Dimensions: 10.7 x 11.5
Primary bathroom
- Level: Main
- Dimensions: 9.6 x 12.7
Bathroom 2
- Level: Main
- Dimensions: 4.11 x 7.9
Breakfast room nook
- Level: Main
- Dimensions: 9 x 7.8
Dining room
- Level: Main
- Dimensions: 12.10 x 11.5
Great room
- Features: Fireplace
- Level: Main
- Dimensions: 16.8 x 19.6
Kitchen
- Level: Main
- Dimensions: 9 x 13.9
Laundry
- Level: Main
- Dimensions: 9.9 x 5.11
Heating
- Central, Electric
Cooling
- Central Air, Electric
Appliances
- Included: Some Electric Appliances, Some Gas Appliances, Convection Oven, Dishwasher, Electric Water Heater, Microwave, Oven, Range, Washer, Dryer, Refrigerator
- Laundry: Laundry Room, Washer Hookup, Dryer Hookup
Features
- Built-in Features, Breakfast Area, Ceiling Fan(s), Cathedral Ceiling(s), Double Vanity, Entrance Foyer, Galley Kitchen, High Ceilings, Jetted Tub, Main Level Primary, Primary Suite, Pantry, Pull Down Attic Stairs, Recessed Lighting, Split Bedrooms, Separate Shower, Wired for Sound, Fireplace, Programmable Thermostat
- Windows: Double Pane Windows
- Basement: None
- Attic: Pull Down Stairs
- Number of fireplaces: 1
- Fireplace features: Gas, Great Room, Ventless, Gas Log
- Common walls with other units/homes: No Common Walls
Interior area
- Total interior livable area: 1,919 sqft
Property
Parking
- Total spaces: 2
- Parking features: Attached, Garage, Garage Door Opener, Rear/Side/Off Street
- Garage spaces: 2
Features
- Patio & porch: Covered, Patio, Porch, Front Porch
- Fencing: Wood,Privacy,Yard Fenced
Lot
- Size: 0.53 Acres
- Features: Back Yard, Interior Lot, Level, Private
Details
- Additional structures: Greenhouse, Shed(s), Storage
- Parcel number: 0462A00000183000
- Zoning: R-1
- Special conditions: Standard
Construction
Type & style
- Home type: SingleFamily
- Architectural style: Ranch,Traditional
- Property subtype: Single Family Residence
Materials
- Brick
- Foundation: Slab
- Roof: Asphalt,Ridge Vents
Condition
- Year built: 2003
Utilities & green energy
- Sewer: Septic Tank
- Water: Shared Well
- Utilities for property: Underground Utilities
Green energy
- Green verification: ENERGY STAR Certified Homes
- Energy efficient items: Windows
Community & neighborhood
Community
- Community features: Street Lights, Walk to School
Location
- Region: Rincon
- Subdivision: Hickory Knob
HOA & financial
HOA
- Has HOA: No
Other
Other facts
- Listing agreement: Exclusive Right To Sell
- Listing terms: Cash,Conventional,FHA,USDA Loan,VA Loan
- Ownership type: Homeowner/Owner
- Road surface type: Asphalt
Price history
| Date | Event | Price |
|---|---|---|
| 4/25/2025 | Sold | $400,000-5.9%$208/sqft |
Source: | ||
| 2/27/2025 | Listed for sale | $424,924+102.4%$221/sqft |
Source: | ||
| 6/12/2020 | Sold | $209,900$109/sqft |
Source: Public Record Report a problem | ||
| 5/10/2020 | Pending sale | $209,900$109/sqft |
Source: CENTURY 21 Fox Properties #219321 Report a problem | ||
| 5/7/2020 | Listed for sale | $209,900$109/sqft |
Source: CENTURY 21 Fox Properties #219321 Report a problem | ||
Public tax history
| Year | Property taxes | Tax assessment |
|---|---|---|
| 2024 | $2,441 +9% | $122,779 +3.3% |
| 2023 | $2,240 -4.2% | $118,892 +19.6% |
| 2022 | $2,339 -7.5% | $99,400 +11.3% |
Find assessor info on the county website
Neighborhood: 31326
Nearby schools
GreatSchools rating
- 7/10Ebenezer Elementary SchoolGrades: PK-5Distance: 2.3 mi
- 7/10Ebenezer Middle SchoolGrades: 6-8Distance: 2.3 mi
- 6/10Effingham County High SchoolGrades: 9-12Distance: 8.2 mi
Schools provided by the listing agent
- Elementary: Ebenezer
- Middle: Ebenezer
- High: Effingham
Source: Hive MLS. This data may not be complete. We recommend contacting the local school district to confirm school assignments for this home.
Get pre-qualified for a loan
At Zillow Home Loans, we can pre-qualify you in as little as 5 minutes with no impact to your credit score.An equal housing lender. NMLS #10287.
Sell for more on Zillow
Get a Zillow Showcase℠ listing at no additional cost and you could sell for .
$381,500
2% more+$7,630
With Zillow Showcase(estimated)$389,130


