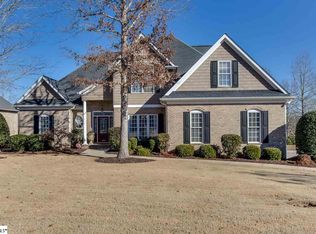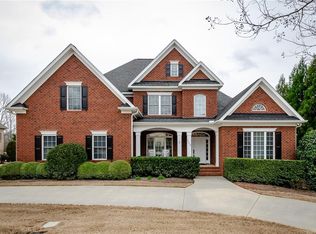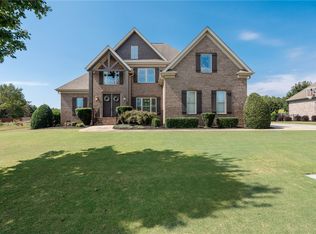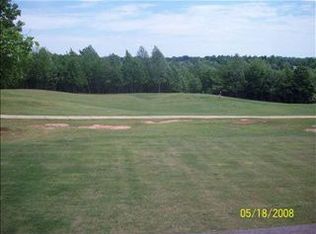Sold for $595,000
$595,000
106 Tully Dr, Anderson, SC 29621
4beds
3,136sqft
Single Family Residence
Built in 2006
0.4 Acres Lot
$634,600 Zestimate®
$190/sqft
$3,193 Estimated rent
Home value
$634,600
$603,000 - $666,000
$3,193/mo
Zestimate® history
Loading...
Owner options
Explore your selling options
What's special
Custom, all brick beauty on hole #16 of the golf course at Brookstone Meadows! This stately home features 4 bedrooms and 3.5 bathrooms with the master suite on main. Home to only one owner, this property has been lovingly cared for and excellently maintained. On the main floor in addition to the master suite you'll enjoy a 2 story living room with an abundant amount of natural light, formal dining, large kitchen with island, breakfast nook, half bathroom and large laundry room with cabinets and a sink. The 2nd floor has 3 bedrooms all with walk in closets, 2 bathrooms, and a hobby room. There is a walk-in attic with lots of storage space. Outside is a beautiful deck overlooking the manicured backyard and golf course, and there is also a patio area with built in grill gas line. A side-entry 3 car garage adds plenty of room for cars, carts and tools. The neighborhood amenities include pool and tennis. Ideally located in Anderson District 1 schools, as well as close to I-85. Less than 30 minutes to both downtown Greenville and Clemson.
Zillow last checked: 8 hours ago
Listing updated: October 09, 2024 at 06:50am
Listed by:
Jackelyn Fissette 864-627-9004,
Wetzel Realty
Bought with:
Andrew Lamkin, 118640
EXP Realty, LLC
Source: WUMLS,MLS#: 20265860 Originating MLS: Western Upstate Association of Realtors
Originating MLS: Western Upstate Association of Realtors
Facts & features
Interior
Bedrooms & bathrooms
- Bedrooms: 4
- Bathrooms: 4
- Full bathrooms: 3
- 1/2 bathrooms: 1
- Main level bathrooms: 1
- Main level bedrooms: 1
Primary bedroom
- Level: Main
- Dimensions: 19x21
Bedroom 2
- Level: Upper
- Dimensions: 11x13
Bedroom 3
- Level: Upper
- Dimensions: 15x15
Bedroom 4
- Level: Upper
- Dimensions: 12x13
Breakfast room nook
- Level: Main
- Dimensions: 11x9
Dining room
- Level: Main
- Dimensions: 12x16
Kitchen
- Level: Main
- Dimensions: 17x24
Laundry
- Level: Main
- Dimensions: 9x10
Living room
- Level: Main
- Dimensions: 25x25
Other
- Level: Upper
- Dimensions: 11x12
Heating
- Natural Gas
Cooling
- Central Air, Electric
Appliances
- Included: Built-In Oven, Dishwasher, Disposal, Gas Water Heater, Microwave, Refrigerator, Smooth Cooktop
- Laundry: Washer Hookup, Sink
Features
- Ceiling Fan(s), Cathedral Ceiling(s), Dual Sinks, Fireplace, Granite Counters, Garden Tub/Roman Tub, High Ceilings, Bath in Primary Bedroom, Main Level Primary, Pull Down Attic Stairs, Sitting Area in Primary, Smooth Ceilings, Separate Shower, Cable TV, Walk-In Closet(s), Window Treatments, Breakfast Area
- Flooring: Carpet, Ceramic Tile
- Windows: Blinds, Tilt-In Windows
- Basement: None,Crawl Space
- Has fireplace: Yes
- Fireplace features: Gas, Gas Log, Option
Interior area
- Total structure area: 3,136
- Total interior livable area: 3,136 sqft
- Finished area above ground: 3,136
- Finished area below ground: 0
Property
Parking
- Total spaces: 3
- Parking features: Attached, Garage, Driveway
- Attached garage spaces: 3
Features
- Levels: Two
- Stories: 2
- Patio & porch: Deck, Patio
- Exterior features: Deck, Patio
- Pool features: Community
Lot
- Size: 0.40 Acres
- Features: Outside City Limits, On Golf Course, Subdivision
Details
- Parcel number: 1430601004
Construction
Type & style
- Home type: SingleFamily
- Architectural style: Traditional
- Property subtype: Single Family Residence
Materials
- Brick
- Foundation: Crawlspace
- Roof: Architectural,Shingle
Condition
- Year built: 2006
Utilities & green energy
- Sewer: Public Sewer
- Water: Public
- Utilities for property: Electricity Available, Natural Gas Available, Sewer Available, Water Available, Cable Available, Underground Utilities
Community & neighborhood
Security
- Security features: Smoke Detector(s)
Community
- Community features: Common Grounds/Area, Pool, Tennis Court(s)
Location
- Region: Anderson
- Subdivision: Brookstone Meadows
HOA & financial
HOA
- Has HOA: Yes
- HOA fee: $690 annually
Other
Other facts
- Listing agreement: Exclusive Right To Sell
Price history
| Date | Event | Price |
|---|---|---|
| 10/2/2023 | Sold | $595,000+3.5%$190/sqft |
Source: | ||
| 8/26/2023 | Contingent | $574,900$183/sqft |
Source: | ||
| 8/26/2023 | Pending sale | $574,900$183/sqft |
Source: | ||
| 8/24/2023 | Listed for sale | $574,900$183/sqft |
Source: | ||
Public tax history
| Year | Property taxes | Tax assessment |
|---|---|---|
| 2024 | -- | $35,620 +12.2% |
| 2023 | $9,647 +54.8% | $31,750 +50% |
| 2022 | $6,233 +9.9% | $21,170 +24.8% |
Find assessor info on the county website
Neighborhood: 29621
Nearby schools
GreatSchools rating
- 7/10Spearman Elementary SchoolGrades: PK-5Distance: 6.3 mi
- 5/10Wren Middle SchoolGrades: 6-8Distance: 8.6 mi
- 9/10Wren High SchoolGrades: 9-12Distance: 8.4 mi
Schools provided by the listing agent
- Elementary: Spearman Elem
- Middle: Wren Middle
- High: Wren High
Source: WUMLS. This data may not be complete. We recommend contacting the local school district to confirm school assignments for this home.
Get a cash offer in 3 minutes
Find out how much your home could sell for in as little as 3 minutes with a no-obligation cash offer.
Estimated market value
$634,600



