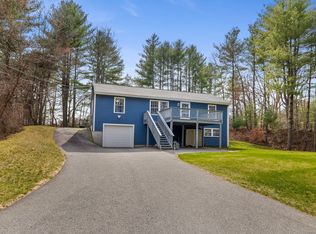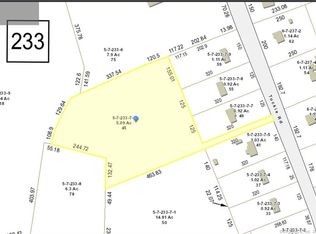Come take a look at this well manicured home freshly painted inside and out. A huge addition over the garage, open to all sorts of possibilities. Three good size rooms; bedroom, office, library whatever you want them to be, some with skylights, a full bath and an attic for plenty of storage. Now, lets take a walk through the rest of this lovely house. Living room dining room combination with a wood fireplace for those snowy chilly nights. Kitchen with updated cabinets. Full bath with whirlpool tub. Bedroom and Master Bedroom. Downstairs you find a finished heated basement with wet bar. As you take a stroll outside you will enjoy beautiful fruit trees, weeping willows and gardens, just waiting to bloom. Entertain on multiple spacious decks. Hidden extras! A professionally installed sprinkler system, central air venting on main level, generator hook up and generator. Place this house on the top of your list it won't last long.
This property is off market, which means it's not currently listed for sale or rent on Zillow. This may be different from what's available on other websites or public sources.


