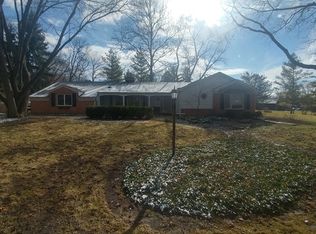Closed
$350,000
106 Trout Valley Rd, Trout Valley, IL 60013
3beds
1,989sqft
Single Family Residence
Built in 1961
0.53 Acres Lot
$396,700 Zestimate®
$176/sqft
$2,848 Estimated rent
Home value
$396,700
$377,000 - $417,000
$2,848/mo
Zestimate® history
Loading...
Owner options
Explore your selling options
What's special
Located in the prestigious Trout Valley area, surrounded by nature and wildlife, making it a serene and scenic place to live. The home has three bedrooms and two full baths, as well as hardwood floors and a see-through fireplace between the kitchen and living room. One of the unique features of this home is the lower level family room, which could also function as a primary suite. The property also includes a two-car attached garage, which provides convenient and secure parking. It's worth noting that the home underwent a major rehab in 2013, which included electrical, lighting, and plumbing upgrades, as well as the installation of Pella windows, a stone patio, and walkways. The Village of Trout Valley is a Golf Cart Community with Many Amenities: Historical Pool, Trout Streams, Fishing, Horse Barn, Nature Trails, Tennis, Lodge and So Much More! Situated on the Fox River with Dock & Marina. Vacation Where You Live. Overall, this property offers a lot of potential for someone looking for a spacious home in a beautiful setting. With some personal touches and decoration ideas, it could be transformed into a dream home. Sold AS-IS
Zillow last checked: 8 hours ago
Listing updated: June 13, 2023 at 10:27am
Listing courtesy of:
Sheila Thomas, ABR,BPOR,E-PRO,GRI 847-361-0629,
RE/MAX Plaza
Bought with:
Christine Frank
Compass
Source: MRED as distributed by MLS GRID,MLS#: 11775836
Facts & features
Interior
Bedrooms & bathrooms
- Bedrooms: 3
- Bathrooms: 2
- Full bathrooms: 2
Primary bedroom
- Features: Flooring (Hardwood)
- Level: Second
- Area: 168 Square Feet
- Dimensions: 14X12
Bedroom 2
- Features: Flooring (Hardwood)
- Level: Second
- Area: 110 Square Feet
- Dimensions: 11X10
Bedroom 3
- Features: Flooring (Hardwood)
- Level: Second
- Area: 110 Square Feet
- Dimensions: 11X10
Dining room
- Features: Flooring (Hardwood)
- Level: Main
- Area: 120 Square Feet
- Dimensions: 12X10
Eating area
- Features: Flooring (Hardwood)
- Level: Main
- Area: 132 Square Feet
- Dimensions: 12X11
Family room
- Features: Flooring (Parquet)
- Level: Lower
- Area: 234 Square Feet
- Dimensions: 18X13
Kitchen
- Features: Kitchen (Eating Area-Breakfast Bar, Eating Area-Table Space, Pantry-Closet), Flooring (Hardwood)
- Level: Main
- Area: 120 Square Feet
- Dimensions: 12X10
Laundry
- Features: Flooring (Other)
- Level: Lower
- Area: 40 Square Feet
- Dimensions: 8X5
Living room
- Features: Flooring (Hardwood)
- Level: Main
- Area: 299 Square Feet
- Dimensions: 23X13
Heating
- Natural Gas, Forced Air
Cooling
- Central Air
Appliances
- Included: Double Oven, Microwave, Dishwasher, Refrigerator, Washer, Dryer, Disposal
Features
- Solar Tube(s)
- Flooring: Hardwood
- Windows: Screens
- Basement: Finished,Partial,Daylight
- Attic: Unfinished
- Number of fireplaces: 2
- Fireplace features: Double Sided, Gas Log, Gas Starter, Family Room, Living Room, Other
Interior area
- Total structure area: 0
- Total interior livable area: 1,989 sqft
Property
Parking
- Total spaces: 2
- Parking features: Asphalt, Garage Door Opener, On Site, Garage Owned, Attached, Garage
- Attached garage spaces: 2
- Has uncovered spaces: Yes
Accessibility
- Accessibility features: No Disability Access
Features
- Levels: Tri-Level
- Stories: 1
- Patio & porch: Patio
- Has view: Yes
- View description: Water
- Water view: Water
- Waterfront features: Stream
Lot
- Size: 0.53 Acres
- Features: Nature Preserve Adjacent, Landscaped, Wooded
Details
- Parcel number: 1913351012
- Special conditions: None
Construction
Type & style
- Home type: SingleFamily
- Property subtype: Single Family Residence
Materials
- Aluminum Siding
- Foundation: Concrete Perimeter
- Roof: Asphalt
Condition
- New construction: No
- Year built: 1961
- Major remodel year: 2013
Details
- Builder model: CUSTOM
Utilities & green energy
- Electric: Circuit Breakers
- Sewer: Septic Tank
- Water: Well
Community & neighborhood
Community
- Community features: Park, Pool, Tennis Court(s), Stable(s), Horse-Riding Area, Lake, Dock, Street Paved
Location
- Region: Trout Valley
- Subdivision: Trout Valley
HOA & financial
HOA
- Has HOA: Yes
- HOA fee: $1,600 annually
- Services included: Security, Other
Other
Other facts
- Listing terms: Conventional
- Ownership: Fee Simple
Price history
| Date | Event | Price |
|---|---|---|
| 6/13/2023 | Sold | $350,000-5.1%$176/sqft |
Source: | ||
| 5/16/2023 | Contingent | $369,000$186/sqft |
Source: | ||
| 5/12/2023 | Price change | $369,000-1.6%$186/sqft |
Source: | ||
| 5/5/2023 | Listed for sale | $375,000-6%$189/sqft |
Source: | ||
| 5/5/2023 | Listing removed | -- |
Source: | ||
Public tax history
| Year | Property taxes | Tax assessment |
|---|---|---|
| 2024 | $8,142 -5.8% | $109,845 +11.8% |
| 2023 | $8,644 +28.4% | $98,242 +20.5% |
| 2022 | $6,731 +5.1% | $81,558 +7.3% |
Find assessor info on the county website
Neighborhood: 60013
Nearby schools
GreatSchools rating
- 4/10Briargate Elementary SchoolGrades: 1-5Distance: 0.6 mi
- 6/10Cary Jr High SchoolGrades: 6-8Distance: 2.4 mi
- 9/10Cary-Grove Community High SchoolGrades: 9-12Distance: 1.7 mi
Schools provided by the listing agent
- Elementary: Briargate Elementary School
- Middle: Cary Junior High School
- High: Cary-Grove Community High School
- District: 26
Source: MRED as distributed by MLS GRID. This data may not be complete. We recommend contacting the local school district to confirm school assignments for this home.
Get a cash offer in 3 minutes
Find out how much your home could sell for in as little as 3 minutes with a no-obligation cash offer.
Estimated market value$396,700
Get a cash offer in 3 minutes
Find out how much your home could sell for in as little as 3 minutes with a no-obligation cash offer.
Estimated market value
$396,700
