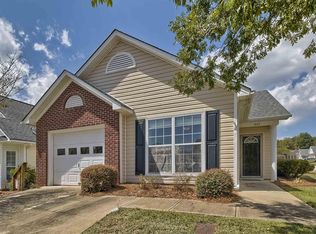Immaculate and completely Move In Ready. It shows like a model home. Two bedrooms and two baths, the master bed/bath is upstairs providing you with your own private suite. It sits on a corner lot with an amazing back yard, where you can enjoy coffee on your private patio! Downstairs you will find a formal dining room, beautiful living room with fireplace, guest bedroom, and bath. This home is located just minutes from Harbison shopping, Dutch Fork Schools, and the interstate. This highly desired neighborhood has walking trails and a Watch Program. Front yard is maintained by HOA.
This property is off market, which means it's not currently listed for sale or rent on Zillow. This may be different from what's available on other websites or public sources.
