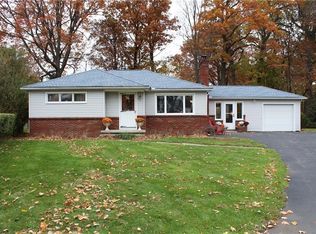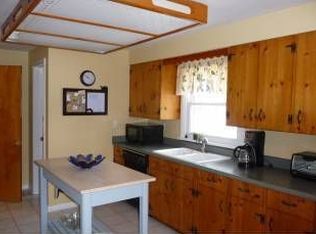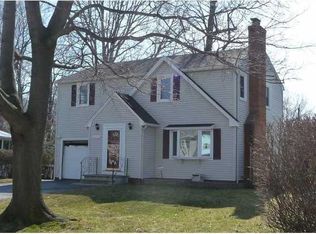Relaxing Ranch Just Steps Away from N. Winton Village Offers Spacious Living Room with a Handsome Wood Burning Fireplace, Generously Sized Eat In Kitchen with access to a 3 Seasons Sun Room Which Is A Comfy Place To Enjoy Morning Coffee And Good Book. Convenient Attached Garage, Finished Basement Features a Family Rec Room, 2nd Full Bath, and a Workshop! Maintenance Free Vinyl Siding, Energy Efficient Thermal Pane Windows, Terrific Cul-de-Sac location and a Fully Fenced Bak Yard, New Tera Off Roof 2015, and So Much More! You're Going To LOVE This Home!
This property is off market, which means it's not currently listed for sale or rent on Zillow. This may be different from what's available on other websites or public sources.


