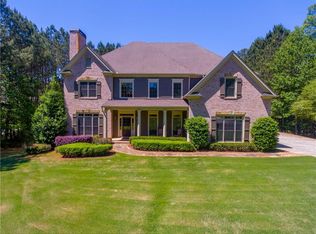This Elegant listing embodies the statement "Attention to Detail": Imported English Mahogany Antique Bar, and Wine Tasting Room, in the terrace level; Hidden Walk-In Pantry in Main Kitchen; Master and Guest Suites on each Finished Level; Architectural Accents & Trim including Coffered Ceilings, Built-in-Cabinetry, Stacked Stone Fireplaces, 8 inch Base Boards and Beveled-Edge Drywall highlight the Quality Custom Construction. 2+ acres, 4 Sides Brick. 3 Car Garage. 3 Fully Finished Levels. 6 Bedrooms, 6 ½ Bathrooms. Located within 6 miles of GA 400 but in the heart of 'Horse Country' Alpharetta/Milton, and in an Excellent School District, this property is a Retreat, a Place to Entertain and most of all, a Wonderful Home. Listed as per Pre-Listing Appraisal. Note, Tax Records and Zillow Values do not take into account 3,500 approx. of newly Finished Terrace Level.
This property is off market, which means it's not currently listed for sale or rent on Zillow. This may be different from what's available on other websites or public sources.
