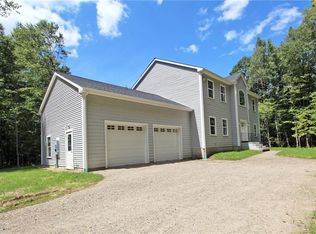Sold for $890,000 on 07/26/24
$890,000
106 Tower Road, Brookfield, CT 06804
4beds
2,955sqft
Single Family Residence
Built in 1987
1.88 Acres Lot
$967,900 Zestimate®
$301/sqft
$4,755 Estimated rent
Home value
$967,900
$861,000 - $1.08M
$4,755/mo
Zestimate® history
Loading...
Owner options
Explore your selling options
What's special
Welcome to 106 Tower Road! This beautiful center hall colonial has been completely updated over the last 10 years! The newly remodeled expansive kitchen features quartz countertops, new stainless-steel refrigerator, large built-in double oven in cabinet, cooktop stove, stainless steel farmers sink, and a large kitchen island with a built-in microwave. The dining room and family rooms are right off the kitchen with an additional sitting area. The family room features a custom stone veneer fireplace with built-in cabinets and shelves for storage. There is also a dry bar with a refrigerator and ice maker for your favorite beverages conveniently located between the family room and kitchen. The first-floor master bedroom is very spacious with a dressing room and walk-in closet, and a large en-suite with his-and-hers sinks and a tiled walk-in shower. There is also an office/library/sitting area leading into the master bedroom. Upstairs you will find three large bedrooms and a bonus room all with hardwood flooring, and a completely remodeled bathroom with double sinks and a shower. The lower level has plenty of storage space and a large finished carpeted basement for family entertainment with a half bath and access to walk out to the backyard. The wonderfully landscaped home also includes a 20x40 built-in gunite pool to keep you cool on those hot summer days. Act fast because this beautiful house will not be on the market long!
Zillow last checked: 8 hours ago
Listing updated: October 01, 2024 at 12:06am
Listed by:
Michael Cioffi 203-240-2497,
Clearview Realty LLC 203-798-0158
Bought with:
Michelle Genovesi, RES.0255167
William Raveis Real Estate
Source: Smart MLS,MLS#: 24017247
Facts & features
Interior
Bedrooms & bathrooms
- Bedrooms: 4
- Bathrooms: 4
- Full bathrooms: 2
- 1/2 bathrooms: 2
Primary bedroom
- Features: Remodeled, Bedroom Suite, Dressing Room, Full Bath, Walk-In Closet(s)
- Level: Main
Bedroom
- Level: Upper
Bedroom
- Level: Upper
Bedroom
- Level: Upper
Dining room
- Level: Main
Living room
- Level: Main
Heating
- Forced Air, Bottle Gas
Cooling
- Central Air
Appliances
- Included: Electric Cooktop, Oven, Convection Oven, Refrigerator, Electric Water Heater, Water Heater
- Laundry: Main Level
Features
- Windows: Thermopane Windows
- Basement: Full,Partially Finished
- Attic: Pull Down Stairs
- Number of fireplaces: 1
Interior area
- Total structure area: 2,955
- Total interior livable area: 2,955 sqft
- Finished area above ground: 2,955
Property
Parking
- Total spaces: 2
- Parking features: Attached
- Attached garage spaces: 2
Features
- Has private pool: Yes
- Pool features: Gunite, Heated, In Ground
Lot
- Size: 1.88 Acres
- Features: Interior Lot, Level, Open Lot
Details
- Parcel number: 59765
- Zoning: R-60
- Other equipment: Generator Ready
Construction
Type & style
- Home type: SingleFamily
- Architectural style: Cape Cod,Colonial
- Property subtype: Single Family Residence
Materials
- Wood Siding
- Foundation: Concrete Perimeter
- Roof: Asphalt
Condition
- New construction: No
- Year built: 1987
Utilities & green energy
- Sewer: Septic Tank
- Water: Well
Green energy
- Energy efficient items: Windows
Community & neighborhood
Location
- Region: Brookfield
- Subdivision: Obtuse
Price history
| Date | Event | Price |
|---|---|---|
| 7/26/2024 | Sold | $890,000-1.1%$301/sqft |
Source: | ||
| 7/11/2024 | Pending sale | $899,900$305/sqft |
Source: | ||
| 5/13/2024 | Listed for sale | $899,900+62.1%$305/sqft |
Source: | ||
| 6/20/2011 | Sold | $555,000-14.6%$188/sqft |
Source: | ||
| 4/21/2011 | Price change | $649,900-7.1%$220/sqft |
Source: NCI #98466863 Report a problem | ||
Public tax history
| Year | Property taxes | Tax assessment |
|---|---|---|
| 2025 | $13,351 +5.5% | $461,480 +1.8% |
| 2024 | $12,650 +3.9% | $453,400 |
| 2023 | $12,178 +3.8% | $453,400 |
Find assessor info on the county website
Neighborhood: 06804
Nearby schools
GreatSchools rating
- 6/10Candlewood Lake Elementary SchoolGrades: K-5Distance: 2.8 mi
- 7/10Whisconier Middle SchoolGrades: 6-8Distance: 1.7 mi
- 8/10Brookfield High SchoolGrades: 9-12Distance: 1.5 mi

Get pre-qualified for a loan
At Zillow Home Loans, we can pre-qualify you in as little as 5 minutes with no impact to your credit score.An equal housing lender. NMLS #10287.
Sell for more on Zillow
Get a free Zillow Showcase℠ listing and you could sell for .
$967,900
2% more+ $19,358
With Zillow Showcase(estimated)
$987,258