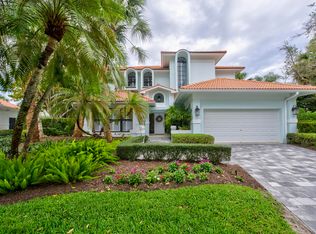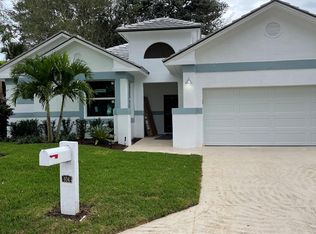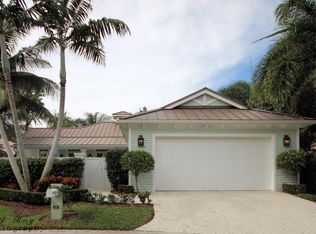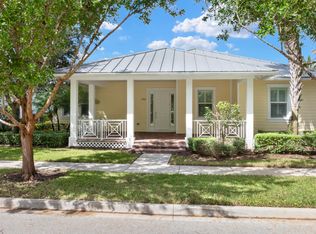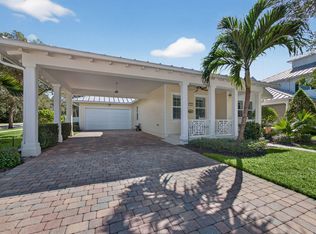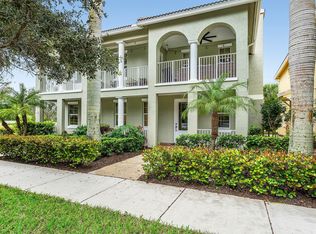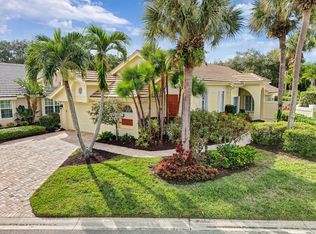NEWLY RENOVATED KITCHEN AND BATHS! This beautiful home is located in the prestigious Loxahatchee Club, ranked within the Top 20 Golf Clubs in America for 2025-2026. Featuring 3 bedroom, 2.5 bathrooms, it boasts an open floor plan with a spacious living and dining area, an updated kitchen with custom cabinetry, granite countertops, and stainless steel appliances, as well as impact glass and porcelain tile flooring throughout. The two guest bedrooms share a newly renovated Jack & Jill bathroom, while the expansive primary suite offers his and her closets and a newly renovated bathroom. Outdoors, enjoy a private backyard with a covered patio, a brand-new summer kitchen perfect for entertaining and a brand-new paver driveway and walkway, with a new front door being installed soon! Whether you're headed to the state-of-the-art fitness center, enjoying a spa treatment, or a refreshing swim, the Loxahatchee Club caters to your every need. The Signature Jack Nicklaus design offers a challenging and playable experience. After a day on the greens or the courts, explore the diverse dining options available within the community, from casual bites to gourmet culinary experiences, all just a short golf cart ride away. At the Loxahatchee Club, you're not just buying a home; you're embracing a lifestyle of unparalleled luxury and community. Explore the possibilities and envision making this your sanctuary, where every day feels like a vacation.
For sale
$1,250,000
106 Toteka Circle, Jupiter, FL 33458
3beds
1,872sqft
Est.:
Single Family Residence
Built in 1988
3,972 Square Feet Lot
$1,177,700 Zestimate®
$668/sqft
$872/mo HOA
What's special
- 39 days |
- 709 |
- 15 |
Zillow last checked: 8 hours ago
Listing updated: November 12, 2025 at 07:43am
Listed by:
Elizabeth Stefania 516-524-4313,
Holland Real Estate & Home Advisory
Source: BeachesMLS,MLS#: RX-11137108 Originating MLS: Beaches MLS
Originating MLS: Beaches MLS
Tour with a local agent
Facts & features
Interior
Bedrooms & bathrooms
- Bedrooms: 3
- Bathrooms: 3
- Full bathrooms: 2
- 1/2 bathrooms: 1
Rooms
- Room types: Great Room
Primary bedroom
- Level: M
- Area: 320.35 Square Feet
- Dimensions: 14.9 x 21.5
Bedroom 2
- Level: M
- Area: 180.18 Square Feet
- Dimensions: 14.3 x 12.6
Bedroom 3
- Level: M
- Area: 163.68 Square Feet
- Dimensions: 11.6 x 14.11
Kitchen
- Level: M
- Area: 194.04 Square Feet
- Dimensions: 19.6 x 9.9
Living room
- Level: M
- Area: 237 Square Feet
- Dimensions: 15 x 15.8
Heating
- Central, Electric
Cooling
- Central Air, Electric
Appliances
- Included: Dishwasher, Disposal, Dryer, Microwave, Electric Range, Refrigerator, Washer
- Laundry: Sink, Inside
Features
- Closet Cabinets, Ctdrl/Vault Ceilings, Entrance Foyer, Roman Tub, Walk-In Closet(s), Central Vacuum
- Flooring: Ceramic Tile
- Windows: Plantation Shutters, Impact Glass (Complete), Skylight(s)
Interior area
- Total structure area: 2,525
- Total interior livable area: 1,872 sqft
Video & virtual tour
Property
Parking
- Total spaces: 1.5
- Parking features: Driveway, Garage - Attached, Auto Garage Open
- Attached garage spaces: 1.5
- Has uncovered spaces: Yes
Features
- Stories: 1
- Patio & porch: Covered Patio, Open Patio, Screened Patio
- Exterior features: Auto Sprinkler, Built-in Barbecue, Outdoor Kitchen
- Pool features: Community
- Has view: Yes
- View description: Garden
- Waterfront features: None
Lot
- Size: 3,972 Square Feet
- Features: < 1/4 Acre, Cul-De-Sac
Details
- Parcel number: 30424111080000090
- Zoning: R2(cit
Construction
Type & style
- Home type: SingleFamily
- Architectural style: Contemporary,Traditional
- Property subtype: Single Family Residence
Materials
- CBS
- Roof: Metal
Condition
- Resale
- New construction: No
- Year built: 1988
Utilities & green energy
- Sewer: Public Sewer
- Water: Public
- Utilities for property: Cable Connected, Electricity Connected
Community & HOA
Community
- Features: Bike - Jog, Bocce Ball, Cafe/Restaurant, Clubhouse, Community Room, Fitness Center, Golf, Lobby, Manager on Site, Picnic Area, Playground, Putting Green, Sidewalks, Street Lights, Tennis Court(s), Club Membership Req, Gated
- Security: Gated with Guard, Security Patrol
- Subdivision: Loxahatchee Club At Maplewood 6 Ph 2
HOA
- Has HOA: Yes
- Services included: Cable TV, Common Areas, Security, Trash
- HOA fee: $872 monthly
- Application fee: $0
- Membership fee: $350,000
- Additional fee info: Membership Fee: 350000
Location
- Region: Jupiter
Financial & listing details
- Price per square foot: $668/sqft
- Tax assessed value: $909,796
- Annual tax amount: $14,379
- Date on market: 11/1/2025
- Listing terms: Cash,Conventional
- Electric utility on property: Yes
Estimated market value
$1,177,700
$1.12M - $1.24M
$4,071/mo
Price history
Price history
| Date | Event | Price |
|---|---|---|
| 11/5/2025 | Listed for sale | $1,250,000$668/sqft |
Source: | ||
| 8/4/2025 | Listing removed | $1,250,000$668/sqft |
Source: | ||
| 5/27/2025 | Price change | $1,250,000-9.1%$668/sqft |
Source: | ||
| 3/31/2025 | Price change | $1,375,000-12.1%$735/sqft |
Source: | ||
| 2/26/2025 | Listed for sale | $1,565,000+136.2%$836/sqft |
Source: | ||
Public tax history
Public tax history
| Year | Property taxes | Tax assessment |
|---|---|---|
| 2024 | $14,273 +2.9% | $778,956 +10% |
| 2023 | $13,867 +18.1% | $708,142 +10% |
| 2022 | $11,737 +39% | $643,765 +43.5% |
Find assessor info on the county website
BuyAbility℠ payment
Est. payment
$9,323/mo
Principal & interest
$6201
Property taxes
$1812
Other costs
$1310
Climate risks
Neighborhood: Loxahatchee Club
Nearby schools
GreatSchools rating
- 7/10Jerry Thomas Elementary SchoolGrades: PK-5Distance: 0.9 mi
- 8/10Independence Middle SchoolGrades: 6-8Distance: 1.7 mi
- 7/10Jupiter High SchoolGrades: 9-12Distance: 2.2 mi
- Loading
- Loading
