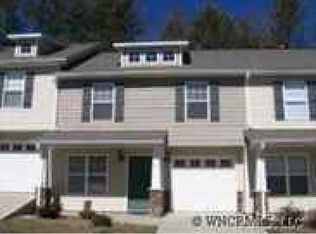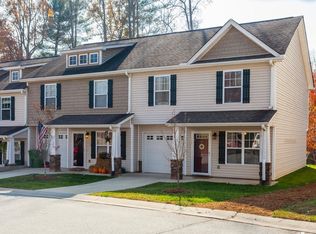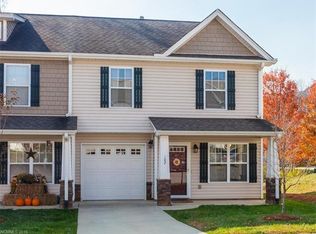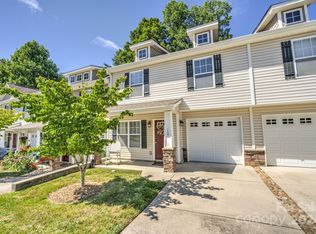Closed
$297,000
106 Torrington Ave, Fletcher, NC 28732
3beds
1,371sqft
Townhouse
Built in 2007
0.02 Acres Lot
$283,700 Zestimate®
$217/sqft
$2,021 Estimated rent
Home value
$283,700
$270,000 - $298,000
$2,021/mo
Zestimate® history
Loading...
Owner options
Explore your selling options
What's special
CALLING FOR HIGHEST AND BEST BY 6/11 AT 4PM. Welcome to 106 Torrington Ave, a conveniently located and well-maintained townhome in the quiet community of Townes at Connor Creek. Featuring a gas corner fireplace, spacious primary bedroom and eat-in kitchen. Many Seller improvements. Ideally located within the neighborhood - parking spaces located right out front, and the home backs up to the community greenspace with a playground and creek. Easy access to I-26; 7 minutes to Asheville Airport, 20 minutes to downtown Asheville, and less than 20 minutes to downtown Hendersonville. Home includes a single car garage with additional storage space.
Zillow last checked: 8 hours ago
Listing updated: July 21, 2023 at 11:38am
Listing Provided by:
Andrew Rible andrew.rible@allentate.com,
Allen Tate/Beverly-Hanks Asheville-Downtown
Bought with:
Michele Van Zandycke
Keller Williams Professionals
Source: Canopy MLS as distributed by MLS GRID,MLS#: 4037682
Facts & features
Interior
Bedrooms & bathrooms
- Bedrooms: 3
- Bathrooms: 3
- Full bathrooms: 2
- 1/2 bathrooms: 1
Primary bedroom
- Level: Upper
Primary bedroom
- Level: Upper
Bedroom s
- Level: Upper
Bedroom s
- Level: Upper
Bedroom s
- Level: Upper
Bedroom s
- Level: Upper
Bathroom full
- Level: Upper
Bathroom full
- Level: Upper
Bathroom half
- Level: Main
Bathroom full
- Level: Upper
Bathroom full
- Level: Upper
Bathroom half
- Level: Main
Dining area
- Level: Main
Dining area
- Level: Main
Kitchen
- Level: Main
Kitchen
- Level: Main
Laundry
- Level: Upper
Laundry
- Level: Upper
Living room
- Level: Main
Living room
- Level: Main
Heating
- Forced Air, Natural Gas
Cooling
- Ceiling Fan(s), Central Air
Appliances
- Included: Dishwasher, Disposal, Electric Oven, Electric Range, Electric Water Heater, Microwave, Refrigerator
- Laundry: Upper Level
Features
- Flooring: Carpet, Hardwood, Vinyl
- Windows: Insulated Windows
- Has basement: No
- Attic: Pull Down Stairs
- Fireplace features: Gas, Living Room
Interior area
- Total structure area: 1,371
- Total interior livable area: 1,371 sqft
- Finished area above ground: 1,371
- Finished area below ground: 0
Property
Parking
- Parking features: Attached Garage, Garage Faces Front, Parking Space(s), Garage on Main Level
- Has attached garage: Yes
Features
- Levels: Two
- Stories: 2
- Entry location: Main
- Patio & porch: Covered, Front Porch, Patio
Lot
- Size: 0.02 Acres
- Features: Level
Details
- Parcel number: 1007472
- Zoning: C-1
- Special conditions: Standard
Construction
Type & style
- Home type: Townhouse
- Property subtype: Townhouse
Materials
- Vinyl
- Foundation: Slab
- Roof: Composition
Condition
- New construction: No
- Year built: 2007
Utilities & green energy
- Sewer: Public Sewer
- Water: City
- Utilities for property: Cable Available
Community & neighborhood
Community
- Community features: Game Court, Picnic Area, Playground, Sidewalks, Street Lights
Location
- Region: Fletcher
- Subdivision: Townes at Connor Creek
HOA & financial
HOA
- Has HOA: Yes
- HOA fee: $129 monthly
- Association name: Baldwin Real Estate
Other
Other facts
- Road surface type: Concrete, Paved
Price history
| Date | Event | Price |
|---|---|---|
| 7/20/2023 | Sold | $297,000+4.2%$217/sqft |
Source: | ||
| 6/11/2023 | Pending sale | $285,000$208/sqft |
Source: | ||
| 6/9/2023 | Listed for sale | $285,000+70.1%$208/sqft |
Source: | ||
| 8/14/2017 | Sold | $167,500+19.6%$122/sqft |
Source: Public Record | ||
| 4/1/2012 | Listing removed | $995$1/sqft |
Source: IPM Corporation of Brevard | ||
Public tax history
| Year | Property taxes | Tax assessment |
|---|---|---|
| 2024 | $1,119 | $259,700 |
| 2023 | $1,119 +21.7% | $259,700 +58.5% |
| 2022 | $919 | $163,900 |
Find assessor info on the county website
Neighborhood: 28732
Nearby schools
GreatSchools rating
- 6/10Fletcher ElementaryGrades: PK-5Distance: 2.1 mi
- 6/10Apple Valley MiddleGrades: 6-8Distance: 6.9 mi
- 7/10North Henderson HighGrades: 9-12Distance: 6.9 mi
Schools provided by the listing agent
- Elementary: Fletcher
- Middle: Apple Valley
- High: North Henderson
Source: Canopy MLS as distributed by MLS GRID. This data may not be complete. We recommend contacting the local school district to confirm school assignments for this home.
Get a cash offer in 3 minutes
Find out how much your home could sell for in as little as 3 minutes with a no-obligation cash offer.
Estimated market value
$283,700
Get a cash offer in 3 minutes
Find out how much your home could sell for in as little as 3 minutes with a no-obligation cash offer.
Estimated market value
$283,700



