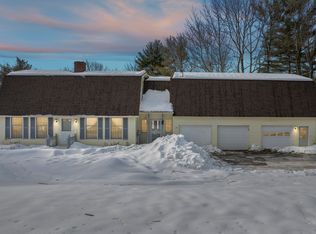Closed
$500,000
106 Torrey Hill Road, Turner, ME 04282
4beds
2,725sqft
Single Family Residence
Built in 1999
5.6 Acres Lot
$513,600 Zestimate®
$183/sqft
$3,017 Estimated rent
Home value
$513,600
$437,000 - $601,000
$3,017/mo
Zestimate® history
Loading...
Owner options
Explore your selling options
What's special
Stunning 4-Bedroom, 3-Bath Ranch on a quiet street with gorgeous mountain views. Nestled in a peaceful location between Pleasant and Bear Pond, and just a short distance from Turner Highlands Golf Course, this impressive expansive ranch has everything you need and more. You'll enjoy the tranquility on 5.6 serene acres while being only 12 minutes Auburn. Inside, you'll be greeted by high vaulted ceilings that create an expansive feel in the massive open living and family rooms—ideal for both relaxing and entertaining. Hardwood and tile floors throughout complement the bright, airy spaces while kitchen boasts rich cherry cabinetry and expansive island, perfect for meal prep and gatherings. The first-floor laundry room and walk-in coat closet add convenience, while the screened back porch offers the perfect spot to unwind and enjoy the scenic yard, complete with breathtaking sunset views. The fully finished daylight basement is an impressive extension of the home, featuring an additional bedroom, a large walk-in closet, and a spacious bonus room—perfect for a home office, gym, or playroom. A rare tandem 4-car garage offers ample storage and direct entry to both the main level and basement, making everyday living a breeze. This property combines the best of quiet country living with all the space and modern amenities you need. Don't miss your chance to call this incredible property home.
Zillow last checked: 8 hours ago
Listing updated: June 05, 2025 at 12:34pm
Listed by:
Portside Real Estate Group
Bought with:
PinePoint Realty
Source: Maine Listings,MLS#: 1611478
Facts & features
Interior
Bedrooms & bathrooms
- Bedrooms: 4
- Bathrooms: 3
- Full bathrooms: 3
Primary bedroom
- Features: Cathedral Ceiling(s), Closet, Full Bath
- Level: First
Bedroom 1
- Features: Closet
- Level: First
Bedroom 2
- Features: Closet
- Level: First
Bedroom 3
- Features: Closet
- Level: Basement
Bonus room
- Features: Built-in Features
- Level: Basement
Great room
- Features: Built-in Features, Cathedral Ceiling(s), Gas Fireplace, Vaulted Ceiling(s)
- Level: First
Kitchen
- Features: Eat-in Kitchen, Kitchen Island, Pantry, Vaulted Ceiling(s)
- Level: First
Laundry
- Features: Utility Sink
- Level: First
Mud room
- Features: Closet
- Level: First
Other
- Level: Basement
Heating
- Baseboard, Hot Water, Zoned
Cooling
- None
Appliances
- Included: Microwave, Gas Range, Refrigerator
- Laundry: Sink
Features
- 1st Floor Primary Bedroom w/Bath, Bathtub, In-Law Floorplan, One-Floor Living, Pantry, Shower, Walk-In Closet(s), Primary Bedroom w/Bath
- Flooring: Tile, Wood
- Windows: Double Pane Windows
- Basement: Daylight,Finished,Full
- Number of fireplaces: 1
Interior area
- Total structure area: 2,725
- Total interior livable area: 2,725 sqft
- Finished area above ground: 1,465
- Finished area below ground: 1,260
Property
Parking
- Total spaces: 4
- Parking features: Paved, 5 - 10 Spaces, On Site, Off Street, Garage Door Opener, Tandem, Underground, Basement
- Attached garage spaces: 4
Features
- Levels: Multi/Split
- Has view: Yes
- View description: Fields, Mountain(s), Trees/Woods
Lot
- Size: 5.60 Acres
- Features: Near Golf Course, Rural, Open Lot, Rolling Slope, Landscaped, Wooded
Details
- Parcel number: TURNM089S015
- Zoning: RR
- Other equipment: Generator
Construction
Type & style
- Home type: SingleFamily
- Architectural style: Other,Ranch
- Property subtype: Single Family Residence
Materials
- Wood Frame, Vinyl Siding
- Roof: Shingle
Condition
- Year built: 1999
Utilities & green energy
- Electric: Circuit Breakers, Generator Hookup
- Sewer: Private Sewer
- Water: Private, Well
- Utilities for property: Utilities On
Green energy
- Energy efficient items: Ceiling Fans
Community & neighborhood
Location
- Region: Turner
Other
Other facts
- Road surface type: Paved
Price history
| Date | Event | Price |
|---|---|---|
| 1/30/2025 | Sold | $500,000-4.8%$183/sqft |
Source: | ||
| 1/26/2025 | Pending sale | $525,000$193/sqft |
Source: | ||
| 12/31/2024 | Contingent | $525,000$193/sqft |
Source: | ||
| 12/20/2024 | Listed for sale | $525,000+81.1%$193/sqft |
Source: | ||
| 6/9/2015 | Listing removed | $289,900$106/sqft |
Source: Better Homes & Gardens The Masiello Group #1200591 Report a problem | ||
Public tax history
| Year | Property taxes | Tax assessment |
|---|---|---|
| 2024 | $3,389 | $297,300 |
| 2023 | $3,389 | $297,300 |
| 2022 | $3,389 | $297,300 |
Find assessor info on the county website
Neighborhood: 04282
Nearby schools
GreatSchools rating
- NATurner Primary SchoolGrades: PK-2Distance: 5.1 mi
- 5/10Tripp Middle SchoolGrades: 7-8Distance: 5.3 mi
- 7/10Leavitt Area High SchoolGrades: 9-12Distance: 5.3 mi

Get pre-qualified for a loan
At Zillow Home Loans, we can pre-qualify you in as little as 5 minutes with no impact to your credit score.An equal housing lender. NMLS #10287.
