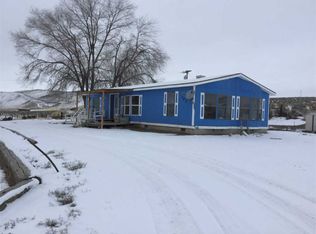Beautiful large family home on over 2 acres. Tomera Ranch location. Ready for horses. Home is just 5 years new. Fully fenced back yard. Grass planted in front and back. Quiet area and pet/animal friendly neighborhood. Amazing floor plan offers a large den that could be 4th bedroom as well as bonus area for a family room, work out center, or whatever your heart desires.
This property is off market, which means it's not currently listed for sale or rent on Zillow. This may be different from what's available on other websites or public sources.
