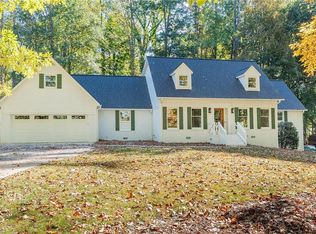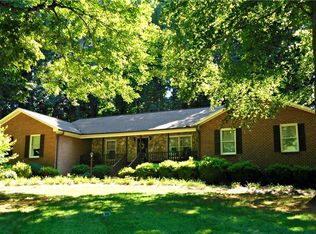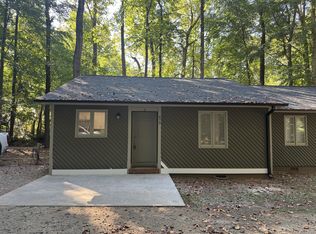Sold for $372,000 on 01/17/24
$372,000
106 Tomahawk Trl, Lexington, NC 27295
4beds
2,697sqft
Stick/Site Built, Residential, Single Family Residence
Built in 1984
-- sqft lot
$401,600 Zestimate®
$--/sqft
$2,064 Estimated rent
Home value
$401,600
$382,000 - $422,000
$2,064/mo
Zestimate® history
Loading...
Owner options
Explore your selling options
What's special
Allow the warmth of this comfortable 4 BR, 3 BA family home in Sapona Country Club to wrap around you this holiday season and all year long! Whether rocking on one of the double front porches overlooking the 11th fairway or watching a game on the TV in the screened gazebo, this home offers multiple living spaces inside and out. Huge great room with a fireplace sets the stage for the perfect Hallmark holiday gatherings. Neat and tidy kitchen with bar and breakfast nook opens to a lovely deck, creating the perfect flow. Generous main level bedroom offers access to the deck/gazebo area. There is also a beautiful and spacious primary bedroom on the second level...and a treehouse/fort in the back! Something for everyone in and around this well thought out home. Enjoy county taxes while living close to beautiful Uptown Lexington. Such a wonderful property on many levels. Schedule a showing today! Only a 4 minute drive to Lexington Medical Center (Atrium Health), Business 85.
Zillow last checked: 8 hours ago
Listing updated: April 11, 2024 at 08:56am
Listed by:
Elizabeth Lancaster 336-596-9889,
Center Towne Realtors,
Sandra Snyder 336-250-0579,
Center Towne Realtors
Bought with:
Teresa Rufty, 210189
TMR Realty, Inc.
Source: Triad MLS,MLS#: 1121645 Originating MLS: Lexington Davidson County Assn of Realtors
Originating MLS: Lexington Davidson County Assn of Realtors
Facts & features
Interior
Bedrooms & bathrooms
- Bedrooms: 4
- Bathrooms: 3
- Full bathrooms: 3
- Main level bathrooms: 1
Primary bedroom
- Level: Main
- Dimensions: 17 x 12.92
Bedroom 2
- Level: Second
- Dimensions: 25 x 13.92
Bedroom 3
- Level: Second
- Dimensions: 13 x 12
Bedroom 4
- Level: Second
- Dimensions: 13 x 11
Dining room
- Level: Main
- Dimensions: 13 x 11
Great room
- Level: Main
- Dimensions: 31 x 15.92
Kitchen
- Level: Main
- Dimensions: 17 x 13
Laundry
- Level: Main
- Dimensions: 7.92 x 6
Heating
- Forced Air, Heat Pump, Electric, Natural Gas
Cooling
- Central Air, Heat Pump
Appliances
- Included: Dishwasher, Electric Water Heater
- Laundry: Dryer Connection, Main Level, Washer Hookup
Features
- Ceiling Fan(s), Pantry
- Flooring: Carpet, Vinyl, Wood
- Basement: Crawl Space
- Attic: Floored
- Number of fireplaces: 1
- Fireplace features: Gas Log, Den
Interior area
- Total structure area: 2,697
- Total interior livable area: 2,697 sqft
- Finished area above ground: 2,697
Property
Parking
- Total spaces: 2
- Parking features: Garage, Driveway, Attached, Garage Faces Front
- Attached garage spaces: 2
- Has uncovered spaces: Yes
Features
- Levels: Two
- Stories: 2
- Patio & porch: Porch
- Pool features: None
- Fencing: Fenced
Lot
- Dimensions: 122.41 x 209.33 x 116.93 x 228.46
- Features: Cul-De-Sac, Partially Wooded
Details
- Additional structures: Gazebo
- Parcel number: 11344A00F0003B
- Zoning: RS
- Special conditions: Owner Sale
Construction
Type & style
- Home type: SingleFamily
- Property subtype: Stick/Site Built, Residential, Single Family Residence
Materials
- Vinyl Siding
Condition
- Year built: 1984
Utilities & green energy
- Sewer: Septic Tank
- Water: Public
Community & neighborhood
Location
- Region: Lexington
- Subdivision: Sapona Country Club
Other
Other facts
- Listing agreement: Exclusive Agency
- Listing terms: Cash,Conventional,FHA,VA Loan
Price history
| Date | Event | Price |
|---|---|---|
| 1/17/2024 | Sold | $372,000-0.8% |
Source: | ||
| 12/22/2023 | Pending sale | $375,000 |
Source: | ||
| 11/16/2023 | Price change | $375,000-1.8% |
Source: | ||
| 11/7/2023 | Listed for sale | $382,000 |
Source: | ||
| 10/24/2023 | Pending sale | $382,000 |
Source: | ||
Public tax history
| Year | Property taxes | Tax assessment |
|---|---|---|
| 2025 | $1,619 | $261,100 |
| 2024 | $1,619 +3.3% | $261,100 |
| 2023 | $1,567 | $261,100 |
Find assessor info on the county website
Neighborhood: 27295
Nearby schools
GreatSchools rating
- 5/10Tyro ElementaryGrades: PK-5Distance: 1.2 mi
- 5/10Tyro MiddleGrades: 6-8Distance: 3.6 mi
- 3/10West Davidson HighGrades: 9-12Distance: 3.4 mi
Get a cash offer in 3 minutes
Find out how much your home could sell for in as little as 3 minutes with a no-obligation cash offer.
Estimated market value
$401,600
Get a cash offer in 3 minutes
Find out how much your home could sell for in as little as 3 minutes with a no-obligation cash offer.
Estimated market value
$401,600


