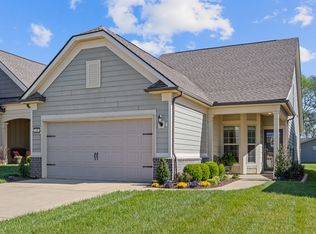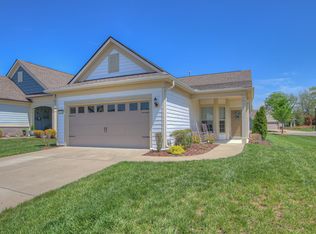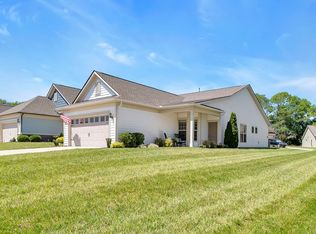Closed
$559,000
106 Tipton Pass, Spring Hill, TN 37174
3beds
1,596sqft
Single Family Residence, Residential
Built in 2018
6,098.4 Square Feet Lot
$549,500 Zestimate®
$350/sqft
$2,122 Estimated rent
Home value
$549,500
$500,000 - $604,000
$2,122/mo
Zestimate® history
Loading...
Owner options
Explore your selling options
What's special
Buyers will appreciate this price improvement, and up to 1% of the loan amount being offered towards rate buydown and closing costs with the seller's preferred lender! Experience the luxury of Spring Hill's premier 55+ Del Webb community. This beautifully-maintained, one-owner home features elegant crown moldings, and a mix of carpet, laminate, and ceramic tile flooring. The kitchen boasts stainless steel appliances, an eat-in island, and pantry. The primary ensuite bedroom and walk-in closet offer privacy & ample storage. The second & third bedroom, and second full bath, are great for company. Or, use one of them as a hobby room or office, like the current owner. This home's living room & separate year-round sitting room provide so many options. You'll love the front & rear patio, and epoxy-finished 2-car garage. Enjoy resort-like community amenities including a luxurious clubhouse, indoor & outdoor pools, outdoor kitchen & dining areas, fire pit, fitness center, workout classes, trails, ballroom, tennis & pickleball courts, and a dog park. You'll be impressed by quality you can feel the moment you walk through the door. See video in media section.
Zillow last checked: 8 hours ago
Listing updated: January 16, 2025 at 12:10pm
Listing Provided by:
Charlie Warner 615-944-7144,
Parks Compass
Bought with:
Lisa Croteau, 331167
luxeSOUTH Realty
Source: RealTracs MLS as distributed by MLS GRID,MLS#: 2707317
Facts & features
Interior
Bedrooms & bathrooms
- Bedrooms: 3
- Bathrooms: 2
- Full bathrooms: 2
- Main level bedrooms: 3
Bedroom 1
- Features: Suite
- Level: Suite
- Area: 196 Square Feet
- Dimensions: 14x14
Bedroom 2
- Features: Extra Large Closet
- Level: Extra Large Closet
- Area: 100 Square Feet
- Dimensions: 10x10
Bedroom 3
- Features: Extra Large Closet
- Level: Extra Large Closet
- Area: 100 Square Feet
- Dimensions: 10x10
Den
- Features: Separate
- Level: Separate
- Area: 150 Square Feet
- Dimensions: 15x10
Dining room
- Features: Combination
- Level: Combination
- Area: 150 Square Feet
- Dimensions: 15x10
Kitchen
- Area: 182 Square Feet
- Dimensions: 14x13
Living room
- Area: 255 Square Feet
- Dimensions: 15x17
Heating
- Central
Cooling
- Central Air
Appliances
- Included: Dishwasher, Disposal, Indoor Grill, Microwave, Stainless Steel Appliance(s), Gas Oven, Gas Range
Features
- Entrance Foyer, Extra Closets, Open Floorplan, Pantry, Storage, Walk-In Closet(s), Primary Bedroom Main Floor, Kitchen Island
- Flooring: Carpet, Laminate, Tile
- Basement: Slab
- Has fireplace: No
Interior area
- Total structure area: 1,596
- Total interior livable area: 1,596 sqft
- Finished area above ground: 1,596
Property
Parking
- Total spaces: 2
- Parking features: Garage Door Opener, Garage Faces Front
- Attached garage spaces: 2
Features
- Levels: One
- Stories: 1
- Patio & porch: Porch, Covered, Patio
- Exterior features: Gas Grill, Smart Irrigation
- Pool features: Association
Lot
- Size: 6,098 sqft
- Dimensions: 42 x 147
Details
- Parcel number: 043A A 02300 000
- Special conditions: Standard
Construction
Type & style
- Home type: SingleFamily
- Property subtype: Single Family Residence, Residential
Materials
- Masonite
Condition
- New construction: No
- Year built: 2018
Utilities & green energy
- Sewer: Public Sewer
- Water: Public
- Utilities for property: Water Available, Underground Utilities
Community & neighborhood
Senior living
- Senior community: Yes
Location
- Region: Spring Hill
- Subdivision: Southern Springs Ph 1 & 2
HOA & financial
HOA
- Has HOA: Yes
- HOA fee: $274 monthly
- Amenities included: Fifty Five and Up Community, Clubhouse, Dog Park, Fitness Center, Pool, Sidewalks, Tennis Court(s), Underground Utilities, Trail(s)
- Services included: Maintenance Structure, Maintenance Grounds, Recreation Facilities
Price history
| Date | Event | Price |
|---|---|---|
| 1/15/2025 | Sold | $559,000-1.7%$350/sqft |
Source: | ||
| 12/3/2024 | Pending sale | $568,900$356/sqft |
Source: | ||
| 11/1/2024 | Price change | $568,900-0.2%$356/sqft |
Source: | ||
| 9/24/2024 | Listed for sale | $569,900-0.7%$357/sqft |
Source: | ||
| 9/22/2024 | Listing removed | $573,900$360/sqft |
Source: | ||
Public tax history
| Year | Property taxes | Tax assessment |
|---|---|---|
| 2025 | $2,485 | $93,825 |
| 2024 | $2,485 | $93,825 |
| 2023 | $2,485 | $93,825 |
Find assessor info on the county website
Neighborhood: 37174
Nearby schools
GreatSchools rating
- 6/10Battle Creek Elementary SchoolGrades: PK-4Distance: 1.4 mi
- 7/10Battle Creek Middle SchoolGrades: 5-8Distance: 1.9 mi
- 4/10Spring Hill High SchoolGrades: 9-12Distance: 2.5 mi
Schools provided by the listing agent
- Elementary: Battle Creek Elementary School
- Middle: Battle Creek Middle School
- High: Spring Hill High School
Source: RealTracs MLS as distributed by MLS GRID. This data may not be complete. We recommend contacting the local school district to confirm school assignments for this home.
Get a cash offer in 3 minutes
Find out how much your home could sell for in as little as 3 minutes with a no-obligation cash offer.
Estimated market value$549,500
Get a cash offer in 3 minutes
Find out how much your home could sell for in as little as 3 minutes with a no-obligation cash offer.
Estimated market value
$549,500


