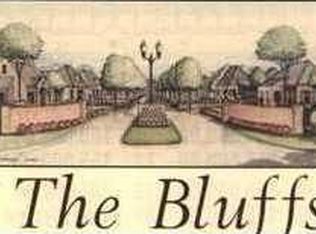Sold on 02/02/23
Price Unknown
106 Timberland Ridge Blvd, Lafayette, LA 70507
5beds
2,648sqft
SingleFamily
Built in 2010
0.33 Acres Lot
$496,500 Zestimate®
$--/sqft
$2,862 Estimated rent
Home value
$496,500
$472,000 - $521,000
$2,862/mo
Zestimate® history
Loading...
Owner options
Explore your selling options
What's special
NEW PRICE! GORGEOUS SHOWPLACE in the best kept secret in town called
THE BLUFFS SUBDIVISION which is set in a country atmosphere close to all the exciting things near Carencro. This beautiful Parade Home built by Jay Castille, features 4 bedrooms (see note below, could be 5), 3 1/2 baths, open living area with gas fireplace, customized kitchen which boast lots of solid wood cabinets and built ins, 5 burner gas stove, large island, and dining area. There is also a
bonus room upstairs that is currently being used as an office and exercise room but could be a 5th bedroom or media room. Step outside and you may never want to come back in! The extra large covered back patio has both a living area with another fireplace, full size kitchen with cypress cabinets, gas grill, 4 burner gas stove looking out to a beautiful gunite saltwater pool and tropical landscaped back yard. This home has storage galore both inside and out. Inside garage, there is a huge storage room, on back there is another attached storage room with a roll down door which is currently used as tool shop and golf cart garage. There is an additional shed for lawn mower and other toys. This property has a large yard with rear access for boat or other reason to get vehicle to the back. THIS PARADE HOME IS A MUST SEE! New Roof, New A/C, exterior has been freshly painted, Home is in immaculate condition!
Special financing available which allows up to 100% financing with NO PMI and rates lower than traditional conventional loans with no points on a 30 year fixed loan. Priced below appraised value and with acceptable offer, seller paid closing cost, and special financing, you could potentially get into this beauty with $0
out of pocket just in time for the holidays. Call seller, who is a mortgage lender at 337 288 1359 for more info. Realtors are welcome with a 1 time listing but seller is not interested in listing home. Appointment for pre qualified buyers only. Call me at 337 288 1359 and I will get you pre-qualified or explain the special financing that is available on this property. Note this is a For Sale By Owner and priced accordingly, below appraised value!
Facts & features
Interior
Bedrooms & bathrooms
- Bedrooms: 5
- Bathrooms: 4
- Full bathrooms: 3
- 1/2 bathrooms: 1
Heating
- Heat pump, Electric
Cooling
- Central
Appliances
- Included: Dishwasher, Garbage disposal, Microwave, Range / Oven, Refrigerator
Features
- Flooring: Tile, Hardwood
- Basement: None
- Has fireplace: Yes
Interior area
- Total interior livable area: 2,648 sqft
Property
Parking
- Total spaces: 2
- Parking features: Garage - Attached
Features
- Exterior features: Shingle, Stucco, Brick, Cement / Concrete
Lot
- Size: 0.33 Acres
Details
- Parcel number: 6139398
Construction
Type & style
- Home type: SingleFamily
Materials
- Roof: Shake / Shingle
Condition
- Year built: 2010
Community & neighborhood
Location
- Region: Lafayette
HOA & financial
HOA
- Has HOA: Yes
- HOA fee: $21 monthly
Price history
| Date | Event | Price |
|---|---|---|
| 2/2/2023 | Sold | -- |
Source: Public Record Report a problem | ||
| 11/12/2022 | Price change | $499,900-2%$189/sqft |
Source: Owner Report a problem | ||
| 11/2/2022 | Price change | $510,000-1%$193/sqft |
Source: Owner Report a problem | ||
| 10/22/2022 | Price change | $515,000-1.9%$194/sqft |
Source: Owner Report a problem | ||
| 10/14/2022 | Price change | $525,000+9.4%$198/sqft |
Source: Owner Report a problem | ||
Public tax history
| Year | Property taxes | Tax assessment |
|---|---|---|
| 2024 | $4,108 +14.1% | $46,524 +13.8% |
| 2023 | $3,600 +13.6% | $40,899 +13.6% |
| 2022 | $3,170 -0.4% | $35,999 |
Find assessor info on the county website
Neighborhood: 70507
Nearby schools
GreatSchools rating
- 7/10Carencro Heights Elementary SchoolGrades: PK-5Distance: 1.9 mi
- 4/10Acadian Middle SchoolGrades: 6-8Distance: 2.1 mi
- 5/10Carencro High SchoolGrades: 9-12Distance: 2.7 mi
Sell for more on Zillow
Get a free Zillow Showcase℠ listing and you could sell for .
$496,500
2% more+ $9,930
With Zillow Showcase(estimated)
$506,430