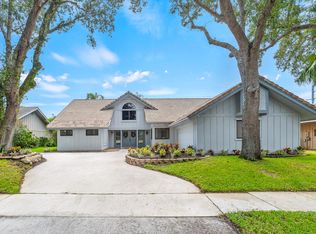Sold for $655,000
$655,000
106 Timber Lane, Jupiter, FL 33458
3beds
1,815sqft
Single Family Residence
Built in 1984
8,000 Square Feet Lot
$769,100 Zestimate®
$361/sqft
$4,452 Estimated rent
Home value
$769,100
$715,000 - $831,000
$4,452/mo
Zestimate® history
Loading...
Owner options
Explore your selling options
What's special
This Sabatello built home was an original model in the Maplewood neighborhood. The home has been impeccably maintained and offers a spectacular screened patio enclosure with recently updated pool to enjoy. This is a home for entertaining with its spacious outdoor space and both living room and family room to enjoy. The backyard hosts a wandering path with tropical plants everywhere and a waterfall. The backyard is fully fenced with an entry to the city maintained walking and biking path to the east of this home. Hurricane protection ( panels and accordion) for the house. The kitchen has been updated with custom cabinets and pull out drawers. The owners office has a walk in closet and built in bookcases. A Picture perfect home from curbside to poolside. Come take a look!
Zillow last checked: 8 hours ago
Listing updated: October 22, 2024 at 08:20am
Listed by:
Judith Wilcox 561-310-6336,
Coldwell Banker Realty
Bought with:
Frederick LaFleur
Keller Williams Realty Jupiter
Source: BeachesMLS,MLS#: RX-10857285 Originating MLS: Beaches MLS
Originating MLS: Beaches MLS
Facts & features
Interior
Bedrooms & bathrooms
- Bedrooms: 3
- Bathrooms: 2
- Full bathrooms: 2
Primary bedroom
- Level: M
- Area: 192
- Dimensions: 16 x 12
Bedroom 2
- Description: Currently office. All furniture will be removed.
- Area: 156
- Dimensions: 13 x 12
Bedroom 3
- Area: 144
- Dimensions: 12 x 12
Family room
- Level: M
- Area: 228
- Dimensions: 19 x 12
Kitchen
- Description: Breakfast area--updated with custom cabinetry
- Level: M
- Area: 190
- Dimensions: 19 x 10
Living room
- Description: Vaultec Ceilings
- Level: M
- Area: 300
- Dimensions: 20 x 15
Heating
- Central, Electric
Cooling
- Central Air, Electric
Appliances
- Included: Dishwasher, Dryer, Ice Maker, Microwave, Electric Range, Refrigerator, Washer, Electric Water Heater
- Laundry: Sink, Inside
Features
- Ctdrl/Vault Ceilings, Entrance Foyer, Split Bedroom, Walk-In Closet(s)
- Flooring: Carpet, Ceramic Tile
- Windows: Blinds, Accordion Shutters (Partial), Panel Shutters (Partial), Storm Shutters, Skylight(s)
- Attic: Pull Down Stairs
Interior area
- Total structure area: 2,803
- Total interior livable area: 1,815 sqft
Property
Parking
- Total spaces: 2
- Parking features: 2+ Spaces, Driveway, Auto Garage Open
- Garage spaces: 2
- Has uncovered spaces: Yes
Features
- Levels: < 4 Floors
- Stories: 1
- Patio & porch: Screened Patio
- Exterior features: Auto Sprinkler, Custom Lighting
- Has private pool: Yes
- Pool features: Equipment Included, Gunite, In Ground, Screen Enclosure
- Fencing: Fenced
- Has view: Yes
- View description: Pool
- Waterfront features: None
Lot
- Size: 8,000 sqft
- Features: < 1/4 Acre
Details
- Parcel number: 30424111010010040
- Zoning: R2(cit
Construction
Type & style
- Home type: SingleFamily
- Architectural style: Ranch
- Property subtype: Single Family Residence
Materials
- Frame
- Roof: Barrel
Condition
- Resale
- New construction: No
- Year built: 1984
Details
- Builder model: Sabatello Builders
Utilities & green energy
- Sewer: Public Sewer
- Water: Public
- Utilities for property: Cable Connected, Electricity Connected
Community & neighborhood
Security
- Security features: None, Smoke Detector(s)
Community
- Community features: Park
Location
- Region: Jupiter
- Subdivision: Maplewood Ph 1
HOA & financial
HOA
- Has HOA: Yes
- HOA fee: $40 monthly
- Services included: Common Areas
Other fees
- Application fee: $150
Other
Other facts
- Listing terms: Cash,Conventional
Price history
| Date | Event | Price |
|---|---|---|
| 3/10/2023 | Sold | $655,000-6.2%$361/sqft |
Source: | ||
| 2/12/2023 | Contingent | $698,000$385/sqft |
Source: | ||
| 1/11/2023 | Listed for sale | $698,000+100%$385/sqft |
Source: | ||
| 5/20/2012 | Listing removed | $349,000$192/sqft |
Source: Coldwell Banker Residential Real Estate - Jupiter Beach #R3270789 Report a problem | ||
| 4/2/2012 | Listed for sale | $349,000+5.1%$192/sqft |
Source: Coldwell Banker/Jup #R3270789 Report a problem | ||
Public tax history
| Year | Property taxes | Tax assessment |
|---|---|---|
| 2024 | $9,041 +149.1% | $560,706 +134.5% |
| 2023 | $3,629 +0.4% | $239,120 +3% |
| 2022 | $3,616 +1% | $232,155 +3% |
Find assessor info on the county website
Neighborhood: Maplewood
Nearby schools
GreatSchools rating
- 7/10Jerry Thomas Elementary SchoolGrades: PK-5Distance: 0.9 mi
- 8/10Independence Middle SchoolGrades: 6-8Distance: 1.9 mi
- 7/10Jupiter High SchoolGrades: 9-12Distance: 2.3 mi
Get a cash offer in 3 minutes
Find out how much your home could sell for in as little as 3 minutes with a no-obligation cash offer.
Estimated market value
$769,100
