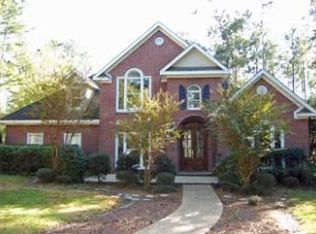A Rare Find in Canebrake! Renovated French Country 4 BD, 4.5 one-story (with all bedrooms on the first floor) plus a big second level bonus with bath. Just one minute from 98 West with Canebrake amenities within easy walking distance. State of the art kitchen with every imaginable custom feature including handcrafted solid maple cabinetry with dual fuel gas range, granite island, brick flooring. The home features 10' ceilings and 8' doors and wide plank handcrafted hickory flooring in the main areas. Enjoy the restful courtyard with a water feature. Beyond this area is a 10' high privacy wood fence which secures a BIG play yard. Perfect for multiple aged families! One Year Platinum Protection Old Republic Home Warranty included!
This property is off market, which means it's not currently listed for sale or rent on Zillow. This may be different from what's available on other websites or public sources.

