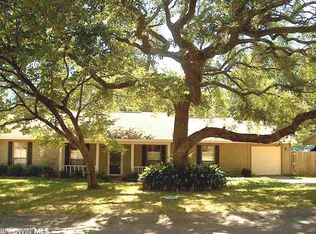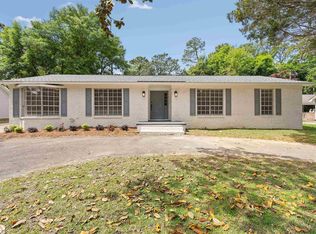Closed
$275,000
106 Tibidow Cir, Daphne, AL 36526
4beds
2,138sqft
Residential
Built in 1983
0.29 Acres Lot
$280,400 Zestimate®
$129/sqft
$2,192 Estimated rent
Home value
$280,400
$266,000 - $294,000
$2,192/mo
Zestimate® history
Loading...
Owner options
Explore your selling options
What's special
This 4-bedroom home in Lake Forest is in move-in condition. The great room has a cozy, brick, wood-burning fireplace. Right off the great room is an eating area in front of French doors, which looks out onto the shaded backyard. Connected to the dining area is the kitchen with white cabinets, stainless steel appliances, and a nice pantry. The master bedroom and one additional bedroom are downstairs and 1.5 bathrooms. Upstairs are two more bedrooms and a hall bath with a linen closet. Outside you will find a covered patio to enjoy your morning coffee and an outdoor, attached room for additional storage. All this is located near the Main Street Windsor entrance and convenient to shopping, dining, schools and more. Call me or your agent today to see this property. One of the agents has a real estate license in the state of Alabama.
Zillow last checked: 8 hours ago
Listing updated: April 03, 2024 at 12:10pm
Listed by:
Julie Martin 251-301-6812,
eXp Realty Port City Group
Bought with:
Matt Baker
Legendary Realty, LLC
Source: Baldwin Realtors,MLS#: 352612
Facts & features
Interior
Bedrooms & bathrooms
- Bedrooms: 4
- Bathrooms: 3
- Full bathrooms: 2
- 1/2 bathrooms: 1
- Main level bedrooms: 2
Primary bedroom
- Features: 1st Floor Primary
- Level: Main
- Area: 210
- Dimensions: 14 x 15
Bedroom 2
- Level: Main
- Area: 143
- Dimensions: 13 x 11
Bedroom 3
- Level: Second
- Area: 156
- Dimensions: 12 x 13
Bedroom 4
- Level: Second
- Area: 144
- Dimensions: 12 x 12
Primary bathroom
- Features: Tub/Shower Combo
Dining room
- Features: Dining/Kitchen Combo
Family room
- Level: Main
- Area: 285
- Dimensions: 19 x 15
Kitchen
- Level: Main
- Area: 99
- Dimensions: 9 x 11
Heating
- Central
Cooling
- Ceiling Fan(s)
Appliances
- Included: Dishwasher, Electric Range, Refrigerator w/Ice Maker
- Laundry: Main Level
Features
- Ceiling Fan(s), High Speed Internet
- Flooring: Vinyl
- Has basement: No
- Number of fireplaces: 1
- Fireplace features: Great Room, Wood Burning
Interior area
- Total structure area: 2,138
- Total interior livable area: 2,138 sqft
Property
Parking
- Total spaces: 1
- Parking features: Attached, Carport
- Carport spaces: 1
Features
- Levels: One and One Half
- Stories: 1
- Exterior features: Storage
- Pool features: Community
- Has view: Yes
- View description: None
- Waterfront features: No Waterfront
Lot
- Size: 0.29 Acres
- Dimensions: 63 x 163
- Features: Less than 1 acre, Subdivided
Details
- Parcel number: 4303060009049.000
Construction
Type & style
- Home type: SingleFamily
- Architectural style: Traditional
- Property subtype: Residential
Materials
- Concrete
- Foundation: Slab
- Roof: Composition
Condition
- Resale
- New construction: No
- Year built: 1983
Utilities & green energy
- Sewer: Public Sewer
- Water: Public
- Utilities for property: Daphne Utilities, Riviera Utilities
Community & neighborhood
Community
- Community features: Clubhouse, Pool, Tennis Court(s)
Location
- Region: Daphne
- Subdivision: Lake Forest
HOA & financial
HOA
- Has HOA: Yes
- HOA fee: $70 monthly
- Services included: Association Management, Insurance, Maintenance Grounds
Other
Other facts
- Ownership: Whole/Full
Price history
| Date | Event | Price |
|---|---|---|
| 4/3/2024 | Sold | $275,000$129/sqft |
Source: | ||
| 3/6/2024 | Pending sale | $275,000$129/sqft |
Source: | ||
| 2/8/2024 | Listed for sale | $275,000$129/sqft |
Source: | ||
| 1/17/2024 | Listing removed | -- |
Source: | ||
| 1/16/2024 | Pending sale | $275,000$129/sqft |
Source: | ||
Public tax history
| Year | Property taxes | Tax assessment |
|---|---|---|
| 2025 | $2,442 +11.5% | $53,080 +11.5% |
| 2024 | $2,191 +123.8% | $47,620 +123.8% |
| 2023 | $979 | $21,280 +11.1% |
Find assessor info on the county website
Neighborhood: 36526
Nearby schools
GreatSchools rating
- 8/10Daphne Elementary SchoolGrades: PK-3Distance: 2 mi
- 5/10Daphne Middle SchoolGrades: 7-8Distance: 2.3 mi
- 10/10Daphne High SchoolGrades: 9-12Distance: 2.1 mi
Schools provided by the listing agent
- Elementary: Daphne Elementary,WJ Carroll Intermediate
- Middle: Daphne Middle
- High: Daphne High
Source: Baldwin Realtors. This data may not be complete. We recommend contacting the local school district to confirm school assignments for this home.

Get pre-qualified for a loan
At Zillow Home Loans, we can pre-qualify you in as little as 5 minutes with no impact to your credit score.An equal housing lender. NMLS #10287.
Sell for more on Zillow
Get a free Zillow Showcase℠ listing and you could sell for .
$280,400
2% more+ $5,608
With Zillow Showcase(estimated)
$286,008
