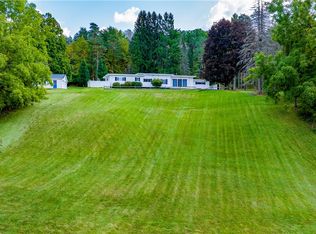Closed
$180,500
106 Thompson Rd, Norwich, NY 13815
4beds
1,736sqft
Single Family Residence
Built in 1947
0.69 Acres Lot
$193,800 Zestimate®
$104/sqft
$1,552 Estimated rent
Home value
$193,800
$182,000 - $205,000
$1,552/mo
Zestimate® history
Loading...
Owner options
Explore your selling options
What's special
Conveniently situated in a desirable development just outside the Norwich City limits, this four bedroom, one full bath Cape Cod style home offers great curb appeal and outdoor entertaining space. Please refer to the attached 3D Tour for an interior walk-thru, or copy the link below to your browser: https://bit.ly/Tour106ThompsonRdHere
The first floor features and open layout kitchen, dining area, and living room. Kitchen offers ample counter and cabinet space, stainless steel appliances, and breakfast bar. Dining area open to kitchen and living room. Ample sized living room with woodburning fireplace and access to the fenced in front-yard. First floor living option with two bedrooms and full bath on the main level. Second floor includes two large bedrooms, unique full length hallway, and bonus room - ideally suited as a Home Office or possible 5th bedroom. Hardwood flooring throughout. Full basement includes garage bay & laundry area. Great basement storage space or finish to your liking.
Exterior highlighted by large fenced in yard, outdoor entertaining space with tiered deck, storage shed, and your own basketball court! Property also offers secondary driveway from Hoag Rd.
Zillow last checked: 8 hours ago
Listing updated: January 17, 2024 at 05:10am
Listed by:
Kevin D. Walsh 607-226-8880,
Keller Williams Upstate NY Properties
Bought with:
Christopher D. Palmer, 10491209775
United Country Palmer Real Estate, Inc
Source: NYSAMLSs,MLS#: R1501685 Originating MLS: Otsego-Delaware
Originating MLS: Otsego-Delaware
Facts & features
Interior
Bedrooms & bathrooms
- Bedrooms: 4
- Bathrooms: 1
- Full bathrooms: 1
- Main level bathrooms: 1
- Main level bedrooms: 2
Heating
- Oil, Baseboard, Hot Water
Appliances
- Included: Dryer, Dishwasher, Electric Oven, Electric Range, Oil Water Heater, Refrigerator, Washer
- Laundry: In Basement
Features
- Ceiling Fan(s), Eat-in Kitchen, Separate/Formal Living Room, Bedroom on Main Level
- Flooring: Hardwood, Varies, Vinyl
- Basement: Full,Walk-Out Access
- Number of fireplaces: 1
Interior area
- Total structure area: 1,736
- Total interior livable area: 1,736 sqft
Property
Parking
- Total spaces: 1
- Parking features: Attached, Underground, Electricity, Garage, Heated Garage, Garage Door Opener, Other
- Attached garage spaces: 1
Features
- Patio & porch: Patio
- Exterior features: Fence, Gravel Driveway, Patio
- Fencing: Partial
Lot
- Size: 0.69 Acres
- Dimensions: 145 x 194
- Features: Corner Lot, Residential Lot
Details
- Additional structures: Shed(s), Storage
- Parcel number: 08420012417000010140000000
- Special conditions: Standard
Construction
Type & style
- Home type: SingleFamily
- Architectural style: Cape Cod,Two Story
- Property subtype: Single Family Residence
Materials
- Frame, Vinyl Siding
- Foundation: Poured
- Roof: Asphalt,Shingle
Condition
- Resale
- Year built: 1947
Utilities & green energy
- Sewer: Septic Tank
- Water: Spring
- Utilities for property: High Speed Internet Available
Community & neighborhood
Location
- Region: Norwich
Other
Other facts
- Listing terms: Cash,Conventional
Price history
| Date | Event | Price |
|---|---|---|
| 1/16/2024 | Sold | $180,500-1.1%$104/sqft |
Source: | ||
| 11/12/2023 | Pending sale | $182,500$105/sqft |
Source: | ||
| 10/13/2023 | Listed for sale | $182,500+53.4%$105/sqft |
Source: | ||
| 11/15/2013 | Sold | $119,000-5.6%$69/sqft |
Source: | ||
| 8/31/2013 | Price change | $126,000-1.8%$73/sqft |
Source: RealtyUSA #86171 Report a problem | ||
Public tax history
| Year | Property taxes | Tax assessment |
|---|---|---|
| 2024 | -- | $36,000 |
| 2023 | -- | $36,000 |
| 2022 | -- | $36,000 |
Find assessor info on the county website
Neighborhood: 13815
Nearby schools
GreatSchools rating
- NAStanford J Gibson Primary SchoolGrades: PK-2Distance: 1.5 mi
- 3/10Norwich Middle SchoolGrades: 6-8Distance: 1.3 mi
- 5/10Norwich High SchoolGrades: 9-12Distance: 1.3 mi
Schools provided by the listing agent
- District: Norwich
Source: NYSAMLSs. This data may not be complete. We recommend contacting the local school district to confirm school assignments for this home.
