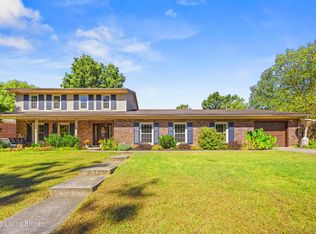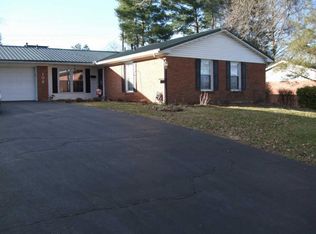Sold for $570,000
$570,000
106 Thistle Rd, Frankfort, KY 40601
3beds
3,324sqft
Single Family Residence
Built in 2009
0.32 Acres Lot
$590,700 Zestimate®
$171/sqft
$2,874 Estimated rent
Home value
$590,700
Estimated sales range
Not available
$2,874/mo
Zestimate® history
Loading...
Owner options
Explore your selling options
What's special
Old home charm in a modern build. All on one floor. Very few stairs. Tall celings. Open floor plan. Grand features. Covered patio. Large rooms. Private office area. Loft. This house has everything you need to live big and not be overwhelmed in 3300 square feet.
With tall ceilings, an open floor plan, and grand features throughout, this 1.5 story beauty offers easy living with minimal stairs. The spacious entryway opens into a bright living room, while the kitchen, thoughtfully separated by a wall, offers both openness and privacy. The private primary suite is tucked away on the opposite side from the two other bedrooms, which share a convenient Jack-and-Jill bath. Entertain guests effortlessly with a half bath near the kitchen and a covered patio outside. The upstairs has a large loft area and a private office space. Plus floored attic storage with potential for more living space. The oversized, insulated two-car garage keeps things warm and organized. Whether you're looking to downsize, upgrade, or raise a family, this home has everything you need and more, with custom touches that make it feel truly special.
Zillow last checked: 8 hours ago
Listing updated: August 28, 2025 at 10:25pm
Listed by:
Taylor A Marshall 502-319-2344,
Marshall Lane Real Estate
Bought with:
Brent D Simpson, 263029
CENTURY 21 Simpson & Associates
Source: Imagine MLS,MLS#: 25006070
Facts & features
Interior
Bedrooms & bathrooms
- Bedrooms: 3
- Bathrooms: 3
- Full bathrooms: 2
- 1/2 bathrooms: 1
Primary bedroom
- Level: First
Bedroom 1
- Level: First
Bedroom 2
- Level: First
Bathroom 1
- Description: Full Bath
- Level: First
Bathroom 2
- Description: Full Bath
- Level: First
Bathroom 3
- Description: Half Bath
- Level: First
Dining room
- Level: First
Dining room
- Level: First
Living room
- Level: First
Living room
- Level: First
Office
- Level: Second
Recreation room
- Level: Second
Recreation room
- Level: Second
Heating
- Heat Pump
Cooling
- Electric
Features
- Flooring: Carpet, Hardwood, Tile, Vinyl
- Has basement: No
- Has fireplace: Yes
- Fireplace features: Gas Log, Living Room
Interior area
- Total structure area: 3,324
- Total interior livable area: 3,324 sqft
- Finished area above ground: 3,324
- Finished area below ground: 0
Property
Parking
- Total spaces: 2
- Parking features: Attached Garage
- Garage spaces: 2
Features
- Levels: One and One Half
- Has view: Yes
- View description: Suburban
Lot
- Size: 0.32 Acres
Details
- Parcel number: 0622018003.01
Construction
Type & style
- Home type: SingleFamily
- Property subtype: Single Family Residence
Materials
- Brick Veneer, Stone
- Foundation: Block, Concrete Perimeter
- Roof: Composition
Condition
- New construction: No
- Year built: 2009
Utilities & green energy
- Sewer: Public Sewer
- Water: Public
Community & neighborhood
Location
- Region: Frankfort
- Subdivision: Thistleton
Price history
| Date | Event | Price |
|---|---|---|
| 5/15/2025 | Sold | $570,000-1.6%$171/sqft |
Source: | ||
| 4/9/2025 | Pending sale | $579,000$174/sqft |
Source: | ||
| 3/28/2025 | Listed for sale | $579,000+163.2%$174/sqft |
Source: | ||
| 9/15/2006 | Sold | $220,000$66/sqft |
Source: Public Record Report a problem | ||
Public tax history
| Year | Property taxes | Tax assessment |
|---|---|---|
| 2023 | $3,330 -1.1% | $325,000 |
| 2022 | $3,369 -1.2% | $325,000 |
| 2021 | $3,410 +508.9% | $325,000 |
Find assessor info on the county website
Neighborhood: 40601
Nearby schools
GreatSchools rating
- 6/10Collins LaneGrades: PK-5Distance: 0.3 mi
- 5/10Bondurant Middle SchoolGrades: 6-8Distance: 1.7 mi
- 7/10Western Hills High SchoolGrades: 9-12Distance: 1.8 mi
Schools provided by the listing agent
- Elementary: Collins Lane
- Middle: Bondurant
- High: Western Hills
Source: Imagine MLS. This data may not be complete. We recommend contacting the local school district to confirm school assignments for this home.
Get pre-qualified for a loan
At Zillow Home Loans, we can pre-qualify you in as little as 5 minutes with no impact to your credit score.An equal housing lender. NMLS #10287.

