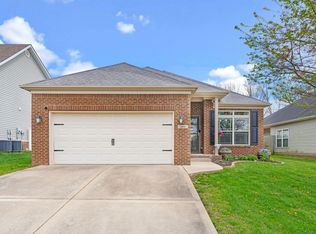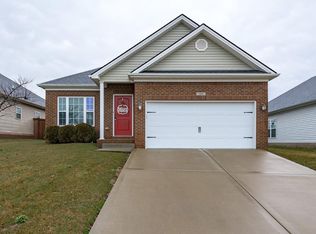Fantastic Ranch home in popular Paddocks subdivision, close to shopping and I75. Modern Upgraded flooring flows throughout the home. Large Family room with trey ceiling and ceiling fan. Kitchen & Casual Dining Area features 12x24 ceramic tiles, recessed lighting, maple cabinetry, crown molding and decorative hardware; and complete stainless steel Whirlpool appliance package! Master Suite features ceiling fan, large walk-in closet, and private bath with tile flooring, raised vanity, 5' walk-in shower and beveled framed mirror. 9' Ceilings throughout the home add to spacious feeling. Covered 10x14 patio with ceiling fan and keyless entry to garage included. Energy Efficient Home!!! Come see now!
This property is off market, which means it's not currently listed for sale or rent on Zillow. This may be different from what's available on other websites or public sources.


