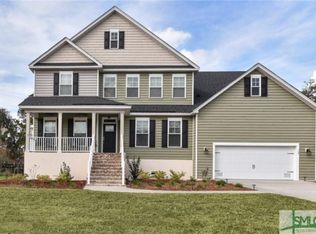Nestled by a serene lake, this beautiful home offers the perfect blend of comfort and style. Whether you're here for a retreat, family reunion, or special celebration, this space is designed to impress. Spacious and stylish with exquisite decor throughout, featuring Mickey Mouse-themed rooms with a fully-equipped home theater room for movie nights and entertainment. Whether you're celebrating a milestone or simply looking to relax in style, Welcome to your perfect getaway in Savannah! No longer stays than 90 days.
This property is off market, which means it's not currently listed for sale or rent on Zillow. This may be different from what's available on other websites or public sources.

