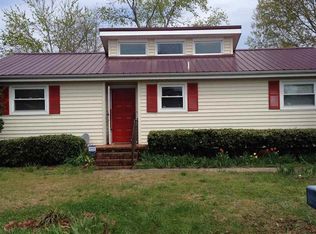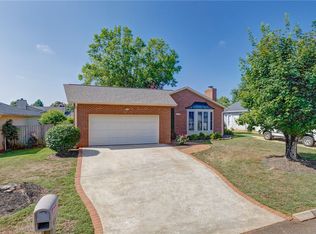Sold for $230,000 on 06/06/25
$230,000
106 Terrace Rd, Easley, SC 29642
3beds
1,317sqft
Single Family Residence
Built in 1983
5,662.8 Square Feet Lot
$228,600 Zestimate®
$175/sqft
$1,641 Estimated rent
Home value
$228,600
$197,000 - $265,000
$1,641/mo
Zestimate® history
Loading...
Owner options
Explore your selling options
What's special
Welcome to 106 Terrace Road, an adorable single-family home that combines comfort and convenience in a highly desirable location! This spacious one-level home features 3 bedrooms and 2 bathrooms, perfect for family living. The heart of this home is its delightful galley-style kitchen, offering both functionality and style and the open, eat-in dining and living room combo that provides ample space for family gatherings and entertaining. The spacious primary bedroom is a true retreat, complete with double sinks, a walk-in closet, and an on-suite master bath for added privacy and comfort. Step outside and enjoy a huge deck that overlooks the fenced backyard which is ideal for outdoor activities, pets, kids playtime and relaxation. This sweet home is located in the heart of Easley just minutes away from shopping, dining, and top-rated schools, with quick access to major highways. You’ll enjoy a short 15-minute drive to Clemson and a 25-minute drive to Greenville, giving you the best of both worlds. This home also features a New Roof, New Deck and New Hot Water Heater.
Don’t miss your chance to make this cutie pie your own, schedule a tour today!
Zillow last checked: 8 hours ago
Listing updated: June 06, 2025 at 07:03pm
Listed by:
Danon Gilstrap 864-918-0660,
Allen Tate - Easley/Powd
Bought with:
AGENT NONMEMBER
NONMEMBER OFFICE
Source: WUMLS,MLS#: 20285641 Originating MLS: Western Upstate Association of Realtors
Originating MLS: Western Upstate Association of Realtors
Facts & features
Interior
Bedrooms & bathrooms
- Bedrooms: 3
- Bathrooms: 2
- Full bathrooms: 2
- Main level bathrooms: 2
- Main level bedrooms: 3
Primary bedroom
- Level: Main
- Dimensions: 16x12
Bedroom 2
- Level: Main
- Dimensions: 11x11
Bedroom 3
- Level: Main
- Dimensions: 11x11
Dining room
- Level: Main
- Dimensions: 16x11
Kitchen
- Level: Main
- Dimensions: 12x8
Laundry
- Level: Main
- Dimensions: 5x3
Living room
- Level: Main
- Dimensions: 17x15
Heating
- Central, Electric
Cooling
- Central Air, Electric
Appliances
- Included: Dishwasher, Electric Oven, Electric Range, Electric Water Heater, Microwave
- Laundry: Washer Hookup, Electric Dryer Hookup
Features
- Cathedral Ceiling(s), Dual Sinks, High Ceilings, Laminate Countertop, Bath in Primary Bedroom, Main Level Primary, Pull Down Attic Stairs, Tub Shower, Cable TV, Walk-In Closet(s)
- Flooring: Carpet, Laminate, Luxury Vinyl Plank
- Doors: Storm Door(s)
- Basement: None,Crawl Space
Interior area
- Total structure area: 1,321
- Total interior livable area: 1,317 sqft
- Finished area above ground: 1,317
- Finished area below ground: 0
Property
Parking
- Parking features: None, Driveway
Features
- Levels: One
- Stories: 1
- Patio & porch: Deck
- Exterior features: Deck, Fence, Storm Windows/Doors
- Fencing: Yard Fenced
Lot
- Size: 5,662 sqft
- Features: City Lot, Level, Subdivision
Details
- Parcel number: 502813021652
Construction
Type & style
- Home type: SingleFamily
- Architectural style: Traditional
- Property subtype: Single Family Residence
Materials
- Vinyl Siding
- Foundation: Crawlspace
- Roof: Architectural,Shingle
Condition
- Year built: 1983
Utilities & green energy
- Sewer: Public Sewer
- Water: Public
- Utilities for property: Electricity Available, Sewer Available, Water Available, Cable Available
Community & neighborhood
Security
- Security features: Smoke Detector(s)
Community
- Community features: Short Term Rental Allowed
Location
- Region: Easley
- Subdivision: Ashbury Glen
HOA & financial
HOA
- Has HOA: No
Other
Other facts
- Listing agreement: Exclusive Right To Sell
- Listing terms: USDA Loan
Price history
| Date | Event | Price |
|---|---|---|
| 6/6/2025 | Sold | $230,000-2.1%$175/sqft |
Source: | ||
| 5/13/2025 | Contingent | $235,000$178/sqft |
Source: | ||
| 4/27/2025 | Price change | $235,000-1.6%$178/sqft |
Source: | ||
| 4/21/2025 | Price change | $238,900-0.5%$181/sqft |
Source: | ||
| 4/14/2025 | Listed for sale | $240,000-2%$182/sqft |
Source: | ||
Public tax history
| Year | Property taxes | Tax assessment |
|---|---|---|
| 2024 | $2,167 -18.7% | $7,000 -33.3% |
| 2023 | $2,664 +286.3% | $10,500 +82% |
| 2022 | $690 +1.3% | $5,770 |
Find assessor info on the county website
Neighborhood: 29642
Nearby schools
GreatSchools rating
- 5/10West End Elementary SchoolGrades: PK-5Distance: 0.6 mi
- 4/10Richard H. Gettys Middle SchoolGrades: 6-8Distance: 1.8 mi
- 6/10Easley High SchoolGrades: 9-12Distance: 1.1 mi
Schools provided by the listing agent
- Elementary: West End Elem
- Middle: Richard H Gettys Middle
- High: Easley High
Source: WUMLS. This data may not be complete. We recommend contacting the local school district to confirm school assignments for this home.
Get a cash offer in 3 minutes
Find out how much your home could sell for in as little as 3 minutes with a no-obligation cash offer.
Estimated market value
$228,600
Get a cash offer in 3 minutes
Find out how much your home could sell for in as little as 3 minutes with a no-obligation cash offer.
Estimated market value
$228,600

