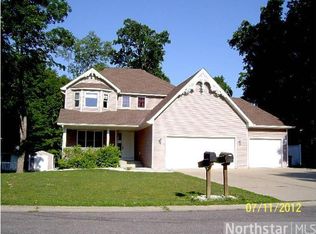Closed
$415,000
106 Terrace Blvd, Waverly, MN 55390
4beds
2,881sqft
Single Family Residence
Built in 1996
0.32 Acres Lot
$414,600 Zestimate®
$144/sqft
$3,091 Estimated rent
Home value
$414,600
$377,000 - $456,000
$3,091/mo
Zestimate® history
Loading...
Owner options
Explore your selling options
What's special
Custom-built 4-bedroom, 4-bath two-story home offering views of Waverly Lake. The exterior features a charming covered front porch and an oversized 3-car garage with plenty of space for vehicles, storage, and outdoor gear. Inside, a dramatic two-story foyer leads to a spacious layout filled with natural light. The heart of the home is the kitchen, complete with a center island, ample cabinetry, and excellent flow into both the casual and formal dining spaces, perfect for everyday meals and special gatherings. The upper level offers three bedrooms, including a spacious primary ensuite with a private bath, along with a convenient laundry room-keeping everything close to where you need it. The fourth bedroom is located in the finished lower level, providing a private space ideal for guests, a home office, or a versatile flex room. This home has seen several key updates, including a new roof in 2023, luxury vinyl plank flooring added in 2023, fresh paint throughout most of the home, and newer carpet for a fresh, move-in ready feel. The finished basement (2022) adds valuable living space perfect for guests and entertaining. This property offers the space, updates, and location to meet a variety of needs - whether you're looking to entertain, relax, or simply enjoy a beautiful place to call home.
Zillow last checked: 8 hours ago
Listing updated: September 03, 2025 at 01:46pm
Listed by:
Jody Walter 612-702-1779,
Coldwell Banker Realty
Bought with:
Brian C Marcus
RE/MAX Results
Source: NorthstarMLS as distributed by MLS GRID,MLS#: 6756266
Facts & features
Interior
Bedrooms & bathrooms
- Bedrooms: 4
- Bathrooms: 4
- Full bathrooms: 2
- 3/4 bathrooms: 1
- 1/2 bathrooms: 1
Bedroom 1
- Level: Upper
- Area: 168 Square Feet
- Dimensions: 12 x 14
Bedroom 2
- Level: Upper
- Area: 144 Square Feet
- Dimensions: 12 x 12
Bedroom 3
- Level: Upper
- Area: 121 Square Feet
- Dimensions: 11 x 11
Bedroom 4
- Level: Lower
- Area: 143 Square Feet
- Dimensions: 11 x 13
Dining room
- Level: Main
- Area: 121 Square Feet
- Dimensions: 11 x 11
Family room
- Level: Lower
- Area: 312 Square Feet
- Dimensions: 13 x 24
Informal dining room
- Level: Main
- Area: 143 Square Feet
- Dimensions: 11 x 13
Kitchen
- Level: Main
- Area: 169 Square Feet
- Dimensions: 13 x 13
Laundry
- Level: Upper
- Area: 70 Square Feet
- Dimensions: 7 x 10
Living room
- Level: Main
- Area: 195 Square Feet
- Dimensions: 13 x 15
Porch
- Level: Main
- Area: 234 Square Feet
- Dimensions: 6 x 39
Recreation room
- Level: Lower
- Area: 156 Square Feet
- Dimensions: 12 x 13
Storage
- Level: Lower
- Area: 91 Square Feet
- Dimensions: 7 x 13
Heating
- Forced Air
Cooling
- Central Air
Appliances
- Included: Chandelier, Dishwasher, Disposal, Dryer, ENERGY STAR Qualified Appliances, Freezer, Humidifier, Gas Water Heater, Microwave, Range, Refrigerator, Stainless Steel Appliance(s), Washer, Water Softener Owned
Features
- Basement: Daylight,Egress Window(s),Finished,Full,Concrete,Storage Space,Sump Basket,Sump Pump,Walk-Out Access
- Has fireplace: No
Interior area
- Total structure area: 2,881
- Total interior livable area: 2,881 sqft
- Finished area above ground: 1,841
- Finished area below ground: 998
Property
Parking
- Total spaces: 3
- Parking features: Attached, Asphalt, Garage Door Opener
- Attached garage spaces: 3
- Has uncovered spaces: Yes
- Details: Garage Dimensions (31 x 31)
Accessibility
- Accessibility features: None
Features
- Levels: Two
- Stories: 2
- Patio & porch: Covered, Front Porch
- Pool features: None
- Has view: Yes
- View description: Lake
- Has water view: Yes
- Water view: Lake
- Waterfront features: Lake View, Road Between Waterfront And Home, Waterfront Num(86011400), Lake Acres(493), Lake Depth(70)
- Body of water: Waverly
Lot
- Size: 0.32 Acres
- Dimensions: 124 x 158 x 50 x 169
- Features: Many Trees
Details
- Additional structures: Storage Shed
- Foundation area: 1040
- Parcel number: 116020001150
- Zoning description: Residential-Single Family
Construction
Type & style
- Home type: SingleFamily
- Property subtype: Single Family Residence
Materials
- Vinyl Siding
- Roof: Age 8 Years or Less
Condition
- Age of Property: 29
- New construction: No
- Year built: 1996
Utilities & green energy
- Electric: Power Company: Xcel Energy
- Gas: Natural Gas
- Sewer: City Sewer - In Street
- Water: City Water/Connected, City Water - In Street
Community & neighborhood
Location
- Region: Waverly
- Subdivision: Waverly Terrace
HOA & financial
HOA
- Has HOA: No
Other
Other facts
- Road surface type: Paved
Price history
| Date | Event | Price |
|---|---|---|
| 9/2/2025 | Sold | $415,000$144/sqft |
Source: | ||
| 7/31/2025 | Pending sale | $415,000$144/sqft |
Source: | ||
| 7/26/2025 | Listed for sale | $415,000+64.7%$144/sqft |
Source: | ||
| 9/8/2004 | Sold | $251,900$87/sqft |
Source: Public Record | ||
Public tax history
| Year | Property taxes | Tax assessment |
|---|---|---|
| 2025 | $4,570 -3.9% | $379,700 +1.8% |
| 2024 | $4,756 +10.6% | $373,000 -6.2% |
| 2023 | $4,302 +5.7% | $397,800 +12.7% |
Find assessor info on the county website
Neighborhood: 55390
Nearby schools
GreatSchools rating
- 4/10Humphrey Elementary SchoolGrades: PK-4Distance: 1.1 mi
- 5/10Howard Lake Middle SchoolGrades: 5-8Distance: 6.2 mi
- 8/10Howard Lake-Waverly-Winsted Sec.Grades: 9-12Distance: 6.2 mi

Get pre-qualified for a loan
At Zillow Home Loans, we can pre-qualify you in as little as 5 minutes with no impact to your credit score.An equal housing lender. NMLS #10287.
Sell for more on Zillow
Get a free Zillow Showcase℠ listing and you could sell for .
$414,600
2% more+ $8,292
With Zillow Showcase(estimated)
$422,892