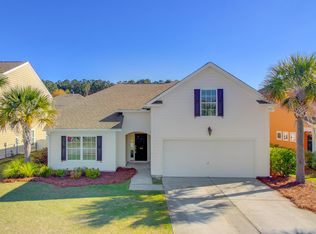Closed
$588,000
106 Tea Farm Way, Charleston, SC 29492
5beds
2,342sqft
Single Family Residence
Built in 2009
6,098.4 Square Feet Lot
$589,700 Zestimate®
$251/sqft
$3,956 Estimated rent
Home value
$589,700
$548,000 - $637,000
$3,956/mo
Zestimate® history
Loading...
Owner options
Explore your selling options
What's special
Welcome to this stunning 5-bedroom, 3-bath cul-de-sac residence located in Nelliefield Plantation, where timeless elegance meets modern comfort. Boasting a brand-new roof (2024), this home offers an open-concept design, featuring hardwood flooring downstairs, crown molding, and recessed lighting. The gourmet kitchen, with solid surface countertops and custom 42-inch cabinetry, seamlessly integrates with the formal dining and family rooms, creating an ideal setting for both entertaining and relaxed living. A guest bedroom and full bath on the main level provide versatility, perfect for hosting or a home office. Head upstairs to unwind in the primary suite, where you'll find a spa-like bath with a relaxing garden tub, a separate glass-enclosed shower, and a huge walk-in closet. Three additional bedrooms and a luxurious full bath complete the second floor, offering ample space for everyone. Step outside to your private oasis - meticulously landscaped backyard with custom shade sails and a custom-made patio chandelier, perfect for outdoor gatherings. The garage is pre-wired for a generator, and the downstairs living area is wired for surround sound. This home is move-in ready with recent upgrades, including a fresh coat of exterior paint (2022), new faucets (2024), refrigerator (2024), dishwasher (2024), and a new garbage disposal (2023).
Zillow last checked: 8 hours ago
Listing updated: October 18, 2024 at 02:57pm
Listed by:
RE/MAX Southern Shores
Bought with:
Carolina One Real Estate
Source: CTMLS,MLS#: 24023731
Facts & features
Interior
Bedrooms & bathrooms
- Bedrooms: 5
- Bathrooms: 3
- Full bathrooms: 3
Heating
- Natural Gas
Cooling
- Has cooling: Yes
Appliances
- Laundry: Electric Dryer Hookup, Washer Hookup, Laundry Room
Features
- Ceiling - Smooth, Walk-In Closet(s), Ceiling Fan(s), Eat-in Kitchen, Entrance Foyer, Pantry
- Flooring: Carpet, Luxury Vinyl, Wood
- Windows: Window Treatments
- Number of fireplaces: 1
- Fireplace features: Family Room, One
Interior area
- Total structure area: 2,342
- Total interior livable area: 2,342 sqft
Property
Parking
- Total spaces: 2
- Parking features: Garage, Garage Door Opener
- Garage spaces: 2
Features
- Levels: Two
- Stories: 2
- Patio & porch: Deck, Front Porch
- Exterior features: Rain Gutters
- Fencing: Wood
Lot
- Size: 6,098 sqft
- Features: 0 - .5 Acre, Cul-De-Sac
Details
- Parcel number: 2690104071
Construction
Type & style
- Home type: SingleFamily
- Architectural style: Traditional
- Property subtype: Single Family Residence
Materials
- Cement Siding
- Foundation: Slab
- Roof: Architectural
Condition
- New construction: No
- Year built: 2009
Utilities & green energy
- Sewer: Public Sewer
- Water: Public
- Utilities for property: BCW & SA, Dominion Energy
Green energy
- Energy efficient items: Roof
Community & neighborhood
Security
- Security features: Security System
Community
- Community features: Clubhouse, Park, Pool, Walk/Jog Trails
Location
- Region: Charleston
- Subdivision: Nelliefield Plantation
Other
Other facts
- Listing terms: Relocation Property,Cash,Conventional,FHA,VA Loan
Price history
| Date | Event | Price |
|---|---|---|
| 10/18/2024 | Sold | $588,000-1.7%$251/sqft |
Source: | ||
| 9/19/2024 | Contingent | $598,000$255/sqft |
Source: | ||
| 9/14/2024 | Listed for sale | $598,000$255/sqft |
Source: | ||
| 8/25/2024 | Listing removed | $598,000$255/sqft |
Source: | ||
| 8/22/2024 | Price change | $598,000-3.5%$255/sqft |
Source: | ||
Public tax history
| Year | Property taxes | Tax assessment |
|---|---|---|
| 2024 | $5,734 +9.3% | $23,410 +15% |
| 2023 | $5,245 -5% | $20,360 |
| 2022 | $5,521 -0.9% | $20,360 +53.7% |
Find assessor info on the county website
Neighborhood: 29492
Nearby schools
GreatSchools rating
- 8/10Philip Simmons MiddleGrades: 5-8Distance: 1 mi
- 7/10Philip Simmons HighGrades: 9-12Distance: 0.5 mi
- 7/10Philip Simmons ElementaryGrades: PK-4Distance: 1 mi
Schools provided by the listing agent
- Elementary: Philip Simmons
- Middle: Philip Simmons
- High: Philip Simmons
Source: CTMLS. This data may not be complete. We recommend contacting the local school district to confirm school assignments for this home.
Get a cash offer in 3 minutes
Find out how much your home could sell for in as little as 3 minutes with a no-obligation cash offer.
Estimated market value$589,700
Get a cash offer in 3 minutes
Find out how much your home could sell for in as little as 3 minutes with a no-obligation cash offer.
Estimated market value
$589,700
