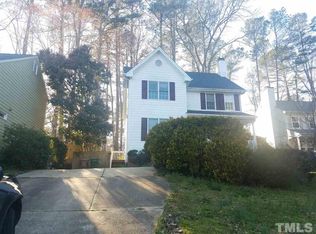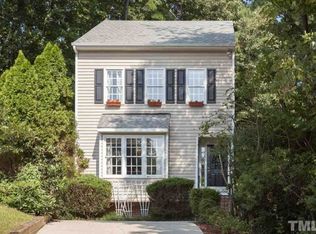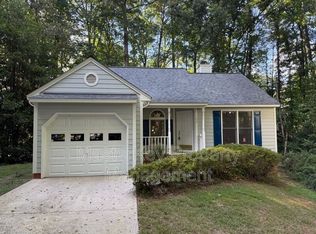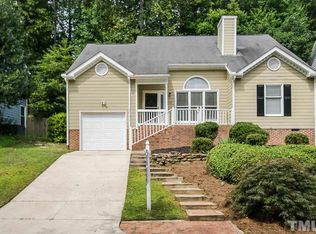1/23/2016 owner installed new gorgeous floors, new bathroom/ kitchen/ vanity's and dropped 10k off of the price for a quick sale! This is a perfect opportunity to own your newly renovated cul-de-sac home in the heart of Cary. New kitchen, roof, too much to list! From the moment you walk in you will enjoy a spacious and inviting home. Bonus room partially finished ac/heat. Front porch for relaxing rear deck/nice size yard for entertaining. Lots of storage and closet space. Privacy, location, and value.
This property is off market, which means it's not currently listed for sale or rent on Zillow. This may be different from what's available on other websites or public sources.



