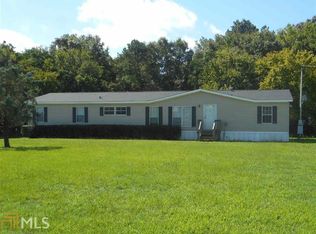Closed
$239,000
106 Tanglewood Rd, Fort Valley, GA 31030
3beds
1,568sqft
Single Family Residence
Built in 2006
3.9 Acres Lot
$166,900 Zestimate®
$152/sqft
$1,709 Estimated rent
Home value
$166,900
Estimated sales range
Not available
$1,709/mo
Zestimate® history
Loading...
Owner options
Explore your selling options
What's special
Perfect for Horse Enthusiasts and Animal Lovers!! Discover the perfect blend of comfort and country living at 106 Tanglewood Road, a spacious 3-bedroom, 2-bath home nestled on 3.90 peaceful acres in Fort Valley. This inviting property offers plenty of space both inside and out, making it an excellent choice for families, nature lovers, or anyone looking for a private retreat. Step inside to find a thoughtfully designed layout featuring a large master suite with a walk-in closet and an expansive master bathroom, complete with a soaking tub and separate shower. The additional bedrooms are well-sized, offering flexibility for guests, a home office, or extra storage. The open living areas provide a welcoming atmosphere, perfect for entertaining or simply relaxing. Outside, enjoy the beauty of open land, ideal for gardening, outdoor activities, or future expansions. Property is fenced in and includes a horse barn and hay barn. Located just minutes from Fort Valley's charming downtown, schools, and major highways, you'll enjoy the best of both worlds-seclusion with accessibility. Don't miss the opportunity to own this slice of country paradise!
Zillow last checked: 8 hours ago
Listing updated: May 02, 2025 at 06:38am
Listed by:
Brione Coleman 478-714-3379,
Virtual Properties Realty.com,
Nitara Murray 470-276-8817,
Virtual Properties Realty.com
Bought with:
Terence S Bradley, 445319
Henderson & Associates Realty
Source: GAMLS,MLS#: 10455401
Facts & features
Interior
Bedrooms & bathrooms
- Bedrooms: 3
- Bathrooms: 2
- Full bathrooms: 2
- Main level bathrooms: 2
- Main level bedrooms: 3
Heating
- Central
Cooling
- Central Air
Appliances
- Included: Dishwasher, Electric Water Heater, Oven/Range (Combo)
- Laundry: Mud Room
Features
- Double Vanity, Walk-In Closet(s)
- Flooring: Hardwood
- Basement: None
- Has fireplace: No
Interior area
- Total structure area: 1,568
- Total interior livable area: 1,568 sqft
- Finished area above ground: 1,568
- Finished area below ground: 0
Property
Parking
- Parking features: Detached, Parking Shed
- Has garage: Yes
Features
- Levels: One
- Stories: 1
- Patio & porch: Porch
Lot
- Size: 3.90 Acres
- Features: Level
Details
- Parcel number: C090 011
Construction
Type & style
- Home type: SingleFamily
- Architectural style: Ranch
- Property subtype: Single Family Residence
Materials
- Vinyl Siding
- Roof: Composition
Condition
- Resale
- New construction: No
- Year built: 2006
Utilities & green energy
- Sewer: Septic Tank
- Water: Well
- Utilities for property: Electricity Available, High Speed Internet, Water Available
Community & neighborhood
Community
- Community features: None
Location
- Region: Fort Valley
- Subdivision: Peach Valley Plantation
Other
Other facts
- Listing agreement: Exclusive Right To Sell
- Listing terms: Cash,Conventional,FHA,VA Loan
Price history
| Date | Event | Price |
|---|---|---|
| 4/30/2025 | Sold | $239,000$152/sqft |
Source: | ||
| 4/21/2025 | Pending sale | $239,000$152/sqft |
Source: | ||
| 2/7/2025 | Listed for sale | $239,000+1121.9%$152/sqft |
Source: | ||
| 12/6/2005 | Sold | $19,559$12/sqft |
Source: Public Record Report a problem | ||
Public tax history
| Year | Property taxes | Tax assessment |
|---|---|---|
| 2024 | $140 | $57,400 |
| 2023 | $140 -90.6% | $57,400 +27.6% |
| 2022 | $1,488 +17.4% | $45,000 +18.5% |
Find assessor info on the county website
Neighborhood: 31030
Nearby schools
GreatSchools rating
- 2/10Crawford County Elementary SchoolGrades: 3-5Distance: 11 mi
- 4/10Crawford County Middle SchoolGrades: 6-8Distance: 10.2 mi
- 4/10Crawford County High SchoolGrades: 9-12Distance: 10.2 mi
Schools provided by the listing agent
- Elementary: Crawford County
- Middle: Crawford County
- High: Crawford County
Source: GAMLS. This data may not be complete. We recommend contacting the local school district to confirm school assignments for this home.
Get pre-qualified for a loan
At Zillow Home Loans, we can pre-qualify you in as little as 5 minutes with no impact to your credit score.An equal housing lender. NMLS #10287.
Sell for more on Zillow
Get a Zillow Showcase℠ listing at no additional cost and you could sell for .
$166,900
2% more+$3,338
With Zillow Showcase(estimated)$170,238
