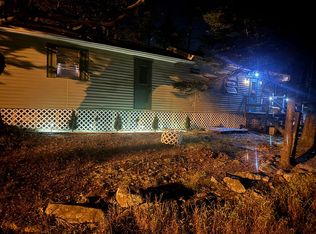Back on the market. Sold as is. Secluded yet close to major roads, just off Sullivan Trail, Winter views of Camelback ski slopes, 3 bedroom 2 bath mobile home with deck, detached two car garage, storage shed, shed with washer and dryer.
This property is off market, which means it's not currently listed for sale or rent on Zillow. This may be different from what's available on other websites or public sources.
