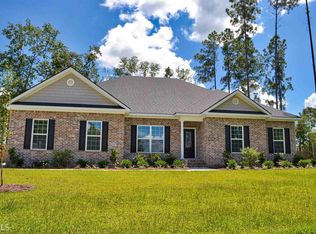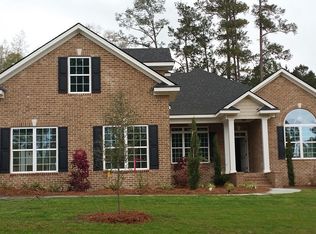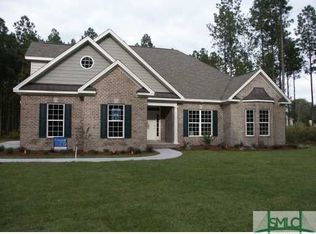This beautiful custom brick 5 bedroom 2.5 bath home sits on just under a half acre lot in the quiet, wooded community of Dasher's Landing. The spacious Master Suite, three bedrooms and an office are located on the first floor with a huge bonus/fifth bedroom up with an adjacent half bath. The Master Bath boasts his and her's vanities, a wonderful garden tub and separate shower. Stainless Steel appliances, soft close drawers and granite counter tops are among the many upgrades included in the gorgeous, open kitchen. His and hers walk in closets! All in the highly sought after Effingham county school district and only minutes from grocery stores, the new elementary school, area restaurants, etc. Best price per sq foot in the neighborhood!
This property is off market, which means it's not currently listed for sale or rent on Zillow. This may be different from what's available on other websites or public sources.


