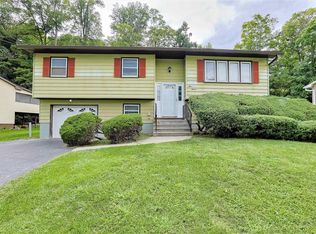Sold for $540,000
$540,000
106 Sutton Park Road, Poughkeepsie, NY 12603
5beds
2,376sqft
Single Family Residence, Residential
Built in 1978
10,454 Square Feet Lot
$580,500 Zestimate®
$227/sqft
$3,654 Estimated rent
Home value
$580,500
$534,000 - $633,000
$3,654/mo
Zestimate® history
Loading...
Owner options
Explore your selling options
What's special
METICULOUSLY MAINTAINED! Enjoy the sprawling nature of this beautiful home on a lusciously large corner lot, featuring a sunlit living space with cathedral ceilings, expansive master suite, hardwood floors, as well as first-floor bedrooms and bonus rooms. Make it yours! This home recently received a plethora of high-quality updates and upgrades including brand-new stainless steel appliances, central air conditioning, new living room windows, and new decking—all you need to do is move right in. This immaculate home is located minutes away from the district schools, supermarket, pharmacy, restaurants, local wineries/breweries, parks, playgrounds, hiking, and shopping. By car, 15 min to Marist College, Culinary Institute of America, and the Walkway Over the Hudson, 10 min to Hudson Valley Regional Airport, 30 min to Stewart International Airport/ANG Base, 5 min to Rt 9, and 1 hr 30 min to NYC. Enjoy this thriving, historic community. THIS is the perfect place for YOU to call home! Additional Information: Amenities:Dressing Area,Storage,ParkingFeatures:1 Car Attached,
Zillow last checked: 8 hours ago
Listing updated: November 16, 2024 at 10:53am
Listed by:
Joseph M. Frullaney 845-499-1174,
Real Broker NY LLC 855-450-0442
Bought with:
Kathryn Greaven, 10401314267
eXp Realty
Source: OneKey® MLS,MLS#: H6297330
Facts & features
Interior
Bedrooms & bathrooms
- Bedrooms: 5
- Bathrooms: 3
- Full bathrooms: 2
- 1/2 bathrooms: 1
Primary bedroom
- Level: Second
Bedroom 1
- Level: Second
Bedroom 2
- Level: Second
Bedroom 3
- Level: First
Bedroom 4
- Level: First
Bathroom 1
- Level: Second
Bathroom 2
- Level: Second
Bathroom 3
- Level: First
Dining room
- Level: Second
Family room
- Level: First
Kitchen
- Level: Second
Laundry
- Level: First
Living room
- Level: Second
Office
- Level: First
Heating
- Baseboard, Forced Air
Cooling
- Air Purification System, Central Air, Ductless, Wall/Window Unit(s)
Appliances
- Included: Dishwasher, Dryer, Microwave, Refrigerator, Stainless Steel Appliance(s), Washer, Gas Water Heater
- Laundry: Inside
Features
- Cathedral Ceiling(s), Ceiling Fan(s), Chandelier, Eat-in Kitchen, Formal Dining, First Floor Bedroom, High Speed Internet, Primary Bathroom, Walk Through Kitchen
- Windows: Double Pane Windows, New Windows, Screens
- Basement: Walk-Out Access
- Attic: Pull Stairs
Interior area
- Total structure area: 2,376
- Total interior livable area: 2,376 sqft
Property
Parking
- Total spaces: 1
- Parking features: Attached, Driveway, Garage Door Opener, Off Street, On Street
- Has uncovered spaces: Yes
Features
- Levels: Multi/Split,Two
- Stories: 2
- Patio & porch: Deck
- Exterior features: Mailbox
Lot
- Size: 10,454 sqft
- Features: Corner Lot, Near Public Transit, Near School, Near Shops
Details
- Parcel number: 1346896159029299550000
Construction
Type & style
- Home type: SingleFamily
- Architectural style: Ranch
- Property subtype: Single Family Residence, Residential
Materials
- Vinyl Siding
Condition
- Actual
- Year built: 1978
Utilities & green energy
- Sewer: Public Sewer
- Water: Public
- Utilities for property: Trash Collection Public
Community & neighborhood
Community
- Community features: Park
Location
- Region: Poughkeepsie
Other
Other facts
- Listing agreement: Exclusive Right To Sell
Price history
| Date | Event | Price |
|---|---|---|
| 6/17/2024 | Sold | $540,000+2%$227/sqft |
Source: | ||
| 4/29/2024 | Pending sale | $529,500$223/sqft |
Source: | ||
| 4/15/2024 | Listing removed | -- |
Source: | ||
| 4/3/2024 | Listed for sale | $529,500+61.9%$223/sqft |
Source: | ||
| 12/22/2005 | Sold | $327,000+140.4%$138/sqft |
Source: Public Record Report a problem | ||
Public tax history
| Year | Property taxes | Tax assessment |
|---|---|---|
| 2024 | -- | $452,000 +14.1% |
| 2023 | -- | $396,000 +16.1% |
| 2022 | -- | $341,000 +15% |
Find assessor info on the county website
Neighborhood: Spackenkill
Nearby schools
GreatSchools rating
- 7/10Kinry Road Elementary SchoolGrades: PK,3-6Distance: 0.8 mi
- 7/10Wappingers Junior High SchoolGrades: 7-8Distance: 4.1 mi
- 6/10Roy C Ketcham Senior High SchoolGrades: 9-12Distance: 3.3 mi
Schools provided by the listing agent
- Elementary: Kinry Road Elementary School
- Middle: Wappingers Junior High School
Source: OneKey® MLS. This data may not be complete. We recommend contacting the local school district to confirm school assignments for this home.
Get a cash offer in 3 minutes
Find out how much your home could sell for in as little as 3 minutes with a no-obligation cash offer.
Estimated market value$580,500
Get a cash offer in 3 minutes
Find out how much your home could sell for in as little as 3 minutes with a no-obligation cash offer.
Estimated market value
$580,500
