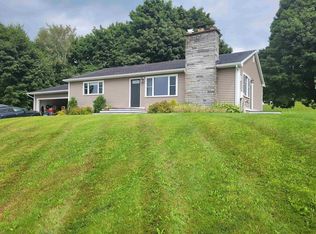Closed
Listed by:
Brian Simoneau,
RE/MAX All Seasons Realty - Lyndonville 802-626-4343
Bought with: Big Bear Real Estate
$294,500
106 Sunset Terrace, Derby, VT 05830
2beds
2,120sqft
Ranch
Built in 1992
0.46 Acres Lot
$293,600 Zestimate®
$139/sqft
$2,022 Estimated rent
Home value
$293,600
Estimated sales range
Not available
$2,022/mo
Zestimate® history
Loading...
Owner options
Explore your selling options
What's special
If you've been looking for a move in ready affordable home in Derby, here is your chance. A nice well-kept ranch style home in Derby Line with many recent updates. There is an open kitchen/dining/living area with cathedral ceilings and a lot of natural light that leads to a large deck with great mountain views. The remainder of the main floor is the primary bedroom with a newly remodeled primary shared bathroom with heated tiled floors, a laundry area, and plenty of storage. The basement area is roughly 90% finished with a sitting area around the wood stove and a spacious family room with a propane gas stove. Also, in the finished basement area you will find a 3/4 bathroom, a second bedroom, and a large spare room that can be used for a home office, weight room, or wherever your imagination takes you. Recent improvements include the remodeled bathroom, primary bedroom flooring, basement flooring, a new heat pump style hot water heater, updated hearth area around woodstove, as well as fresh new paint throughout. There were a couple large trees that were also removed from the rear side of the home. This property is in walking distance to the village amenities which includes stores, bank, park, and school.
Zillow last checked: 8 hours ago
Listing updated: August 07, 2025 at 11:31am
Listed by:
Brian Simoneau,
RE/MAX All Seasons Realty - Lyndonville 802-626-4343
Bought with:
Marilyn Zophar
Big Bear Real Estate
Source: PrimeMLS,MLS#: 5040324
Facts & features
Interior
Bedrooms & bathrooms
- Bedrooms: 2
- Bathrooms: 2
- Full bathrooms: 2
Heating
- Oil, Baseboard, Hot Water, Gas Stove, Wood Stove
Cooling
- None
Appliances
- Included: Dishwasher, Dryer, Gas Range, Refrigerator, Washer, Gas Stove, Heat Pump Water Heater
- Laundry: 1st Floor Laundry
Features
- Dining Area, Kitchen Island, Primary BR w/ BA, Vaulted Ceiling(s)
- Flooring: Hardwood, Tile, Vinyl Plank
- Basement: Finished,Full,Walkout,Exterior Entry,Walk-Out Access
Interior area
- Total structure area: 2,240
- Total interior livable area: 2,120 sqft
- Finished area above ground: 1,120
- Finished area below ground: 1,000
Property
Parking
- Total spaces: 2
- Parking features: Paved, Driveway, Garage, On Site, Parking Spaces 2, Attached
- Garage spaces: 1
- Has uncovered spaces: Yes
Features
- Levels: One
- Stories: 1
- Exterior features: Deck
- Frontage length: Road frontage: 100
Lot
- Size: 0.46 Acres
- Features: Near Country Club, Near Golf Course, Near Paths, Near Shopping, Near Skiing, Near Snowmobile Trails, Neighborhood, Near Hospital, Near ATV Trail, Near School(s)
Details
- Parcel number: 17705611710
- Zoning description: VR1 DL
Construction
Type & style
- Home type: SingleFamily
- Architectural style: Ranch
- Property subtype: Ranch
Materials
- Wood Frame, Vinyl Exterior, Vinyl Siding
- Foundation: Concrete
- Roof: Shingle
Condition
- New construction: No
- Year built: 1992
Utilities & green energy
- Electric: 100 Amp Service, Circuit Breakers
- Sewer: Public Sewer
- Utilities for property: Cable at Site, Propane
Community & neighborhood
Location
- Region: Derby Line
Other
Other facts
- Road surface type: Paved
Price history
| Date | Event | Price |
|---|---|---|
| 8/7/2025 | Sold | $294,500-1.8%$139/sqft |
Source: | ||
| 6/21/2025 | Price change | $299,900-6%$141/sqft |
Source: | ||
| 5/12/2025 | Listed for sale | $319,000+25.1%$150/sqft |
Source: | ||
| 9/1/2023 | Sold | $255,000+2.4%$120/sqft |
Source: | ||
| 5/22/2023 | Listed for sale | $249,000$117/sqft |
Source: | ||
Public tax history
| Year | Property taxes | Tax assessment |
|---|---|---|
| 2024 | -- | $153,300 |
| 2023 | -- | $153,300 |
| 2022 | -- | $153,300 |
Find assessor info on the county website
Neighborhood: 05830
Nearby schools
GreatSchools rating
- 6/10Derby Elementary SchoolGrades: PK-6Distance: 1.1 mi
- 5/10North Country Senior Uhsd #22Grades: 9-12Distance: 6.6 mi
Schools provided by the listing agent
- Elementary: Derby Elementary
- Middle: North Country Junior High
- High: North Country Union High Sch
- District: North Country Supervisory Union
Source: PrimeMLS. This data may not be complete. We recommend contacting the local school district to confirm school assignments for this home.

Get pre-qualified for a loan
At Zillow Home Loans, we can pre-qualify you in as little as 5 minutes with no impact to your credit score.An equal housing lender. NMLS #10287.
