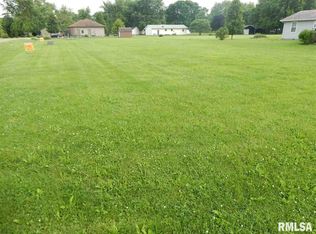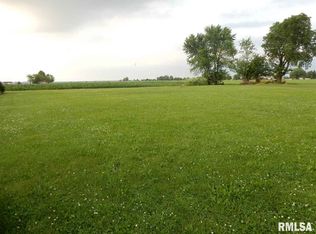Gorgeous custom built 5 bedroom, 3.5 bath ranch style home situated on the edge of Atlanta, Illinois -- NO rear neighbors -- conveniently located close to interstate access between Lincoln and Bloomington! Step inside and expect to be impressed -- this residential dwelling is quality through and through -- both inside and out! Situated on two lots, too -- ample outdoor room to romp! The main floor welcomes you with its grand open living/dining/kitchen concept -- living/dining areas feature gorgeous gleaming Brazilian cherry hardwood flooring -- kitchen boasts solid surface countertops, lovely cherry cabinetry, center island, all appliances to remain (dishwasher, microwave, range/oven, and refrigerator), in addition to tile flooring -- dining area features plenty of room for a large table and chairs in addition to a rear exterior access point that leads to the back deck/privacy fenced backyard -- living room boasts an open staircase to the spacious partially finished full basement -- en
This property is off market, which means it's not currently listed for sale or rent on Zillow. This may be different from what's available on other websites or public sources.


