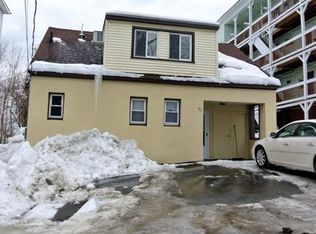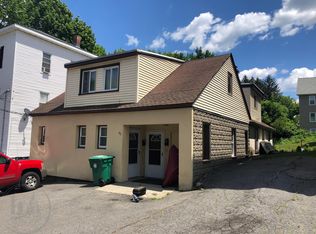Sold for $400,000
$400,000
106 Summit St, Clinton, MA 01510
4beds
1,895sqft
3 Family - 3 Units Up/Down
Built in 1900
-- sqft lot
$408,100 Zestimate®
$211/sqft
$2,487 Estimated rent
Home value
$408,100
$371,000 - $449,000
$2,487/mo
Zestimate® history
Loading...
Owner options
Explore your selling options
What's special
BEST & FINAL OFFER DUE BY WEDNESDAY 4/16/2025 AT 3:00pm. WELCOME TO CLINTON! THIS HOME HAS BEEN FAMILY OWNED FOR YEARS IS LOOKING TO SHINE AGAIN! HOME IS A REGISTERED AS A THREE FAMILY AND HAS ENORMOUS POTENTIAL. IT IS LOCATED IN DESIREABLE BURDITT HILL AREA AND HAS LOADS OF PARKING AND LARGE BACKYARD. SQ. FOOTAGE SHOULD BE MEASURED AS TOWN RECORD IS USED FOR LISTING. 3 UNITS: ONE PER LEVEL. A BASEMENT WITH HIGH CEILINGS, A WALKOUT WITH FULL SIZE WINDOWS. CLOSE TO PARK, RESERVOIR, DOWNTOWN, PUBLIC POOL AND SCHOOLS. TOWN WATER, TOWN SEWER. THREE ELECTRIC METERS, 3 GAS METERS. OIL HEAT ON 1ST FLOOR, GAS HEAT ON 2nd FLOOR and ELECTRIC AND GAS ON 3RD FLOOR. Will not qualify for FHA financing. SECURE YOUR NEXT PROJECT OR BUILT EQUITY!
Zillow last checked: 8 hours ago
Listing updated: May 28, 2025 at 12:34pm
Listed by:
Linda M. Bonazzoli 774-245-2753,
Berkshire Hathaway HomeServices Commonwealth Real Estate 508-834-1500
Bought with:
Robert Cassano
Unity Realty
Source: MLS PIN,MLS#: 73327465
Facts & features
Interior
Bedrooms & bathrooms
- Bedrooms: 4
- Bathrooms: 3
- Full bathrooms: 3
Heating
- Oil, Natural Gas, Electric
Features
- Living Room, Kitchen, Mudroom
- Flooring: Wood, Vinyl, Carpet
- Basement: Full,Partially Finished,Walk-Out Access,Concrete
- Has fireplace: No
Interior area
- Total structure area: 1,895
- Total interior livable area: 1,895 sqft
- Finished area above ground: 1,895
Property
Parking
- Total spaces: 4
- Parking features: Paved Drive, Off Street
- Uncovered spaces: 4
Features
- Patio & porch: Enclosed
- Exterior features: Rain Gutters
- Has view: Yes
- View description: Scenic View(s)
Lot
- Size: 0.25 Acres
- Features: Gentle Sloping
Details
- Parcel number: 1377,3307433
- Zoning: R1
Construction
Type & style
- Home type: MultiFamily
- Property subtype: 3 Family - 3 Units Up/Down
Materials
- Frame
- Foundation: Stone, Brick/Mortar
- Roof: Shingle
Condition
- Year built: 1900
Utilities & green energy
- Electric: Fuses
- Sewer: Public Sewer
- Water: Public
- Utilities for property: for Gas Range
Community & neighborhood
Community
- Community features: Shopping, Pool, Park, Walk/Jog Trails, Medical Facility, Laundromat, Public School, Sidewalks
Location
- Region: Clinton
HOA & financial
Other financial information
- Total actual rent: 0
Other
Other facts
- Listing terms: Contract
- Road surface type: Paved
Price history
| Date | Event | Price |
|---|---|---|
| 5/28/2025 | Sold | $400,000-4.8%$211/sqft |
Source: MLS PIN #73327465 Report a problem | ||
| 4/17/2025 | Contingent | $420,000$222/sqft |
Source: MLS PIN #73327465 Report a problem | ||
| 4/10/2025 | Price change | $420,000-6.7%$222/sqft |
Source: MLS PIN #73327465 Report a problem | ||
| 3/28/2025 | Price change | $450,000-4.3%$237/sqft |
Source: MLS PIN #73327465 Report a problem | ||
| 2/14/2025 | Price change | $470,000-6%$248/sqft |
Source: MLS PIN #73327465 Report a problem | ||
Public tax history
| Year | Property taxes | Tax assessment |
|---|---|---|
| 2025 | $4,319 +8.7% | $324,700 +7.3% |
| 2024 | $3,975 +4.1% | $302,500 +5.9% |
| 2023 | $3,818 -2.4% | $285,600 +8.9% |
Find assessor info on the county website
Neighborhood: 01510
Nearby schools
GreatSchools rating
- 5/10Clinton Elementary SchoolGrades: PK-4Distance: 0.4 mi
- 5/10Clinton Middle SchoolGrades: 5-8Distance: 0.7 mi
- 3/10Clinton Senior High SchoolGrades: PK,9-12Distance: 0.9 mi
Schools provided by the listing agent
- Elementary: Clinton Element
- Middle: Clinton Element
- High: Clinton H.S.
Source: MLS PIN. This data may not be complete. We recommend contacting the local school district to confirm school assignments for this home.
Get a cash offer in 3 minutes
Find out how much your home could sell for in as little as 3 minutes with a no-obligation cash offer.
Estimated market value$408,100
Get a cash offer in 3 minutes
Find out how much your home could sell for in as little as 3 minutes with a no-obligation cash offer.
Estimated market value
$408,100

