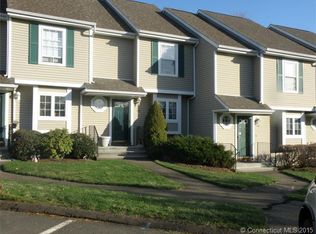Move right into this fresh townhouse. The open floor plan creates a lifestyle for entertaining. Features include two spacious bedrooms with plenty of closet space and a finished lower level with walk-out to the patio. Newly installed vinyl siding and roof along with the accent bricks create excellent curb appeal and carefree living for years to come.
This property is off market, which means it's not currently listed for sale or rent on Zillow. This may be different from what's available on other websites or public sources.
