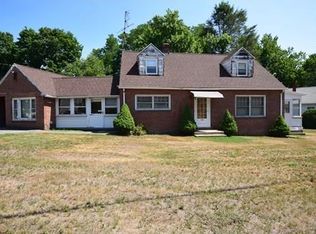Sold for $330,000 on 06/30/25
$330,000
106 Stony Hill Rd, Wilbraham, MA 01095
4beds
1,300sqft
Single Family Residence
Built in 1900
0.28 Acres Lot
$336,700 Zestimate®
$254/sqft
$2,694 Estimated rent
Home value
$336,700
$306,000 - $370,000
$2,694/mo
Zestimate® history
Loading...
Owner options
Explore your selling options
What's special
Welcome to this fully remodeled freshly painted home featuring four bedrooms and one full bathroom. You'll love the refinished gleaming hardwood floors throughout.The newly updated kitchen boasts recess lighting, quartz countertops, with an additional beautiful quartz breakfast bar and new stainless steel appliances perfect for cooking up a storm Enjoy comfortable living with mini splits providing central air and heating. Head downstairs to discover an additional modern finished basement ideal for gatherings with family and friends - complete with a quartz bar perfect for an entertainment area! Step outside onto the freshly painted large deck or your wrap around porch for some relaxation or for summertime fun with family and friends. Plus, enjoy peace of mind knowing this home features updated electrical systems with modern lighting fixtures throughout, a newer roof, gutters and modern windows that provide natural light and energy efficiency, and a convenient 2-car garage .
Zillow last checked: 8 hours ago
Listing updated: June 30, 2025 at 06:02pm
Listed by:
Paulo Villegas 413-505-4669,
Gallagher Real Estate 413-536-7232,
Paulo Villegas 413-505-4669
Bought with:
Noemi Velazquez
ALLISPOSSIBLE LLC
Source: MLS PIN,MLS#: 73370100
Facts & features
Interior
Bedrooms & bathrooms
- Bedrooms: 4
- Bathrooms: 1
- Full bathrooms: 1
Primary bedroom
- Features: Flooring - Wood, Recessed Lighting
- Level: Second
Bedroom 2
- Features: Flooring - Wood, Recessed Lighting
- Level: Second
Bedroom 3
- Features: Flooring - Wood
- Level: Second
Bedroom 4
- Features: Flooring - Wood
- Level: Second
Bathroom 1
- Level: First
Dining room
- Features: Flooring - Laminate, Recessed Lighting, Remodeled
- Level: First
Family room
- Features: Flooring - Laminate, Recessed Lighting, Remodeled
- Level: First
Kitchen
- Features: Flooring - Vinyl, Countertops - Stone/Granite/Solid, Cabinets - Upgraded
- Level: First
Living room
- Features: Flooring - Vinyl, Recessed Lighting, Remodeled
- Level: First
Heating
- Ductless
Cooling
- Ductless
Appliances
- Laundry: Electric Dryer Hookup, Washer Hookup
Features
- Ceiling Fan(s), Recessed Lighting, Crown Molding, Ceiling - Half-Vaulted, Sun Room
- Flooring: Wood, Vinyl, Flooring - Vinyl
- Windows: Insulated Windows
- Basement: Full,Walk-Out Access
- Has fireplace: No
Interior area
- Total structure area: 1,300
- Total interior livable area: 1,300 sqft
- Finished area above ground: 1,300
- Finished area below ground: 800
Property
Parking
- Total spaces: 10
- Parking features: Detached, Paved Drive, Off Street
- Garage spaces: 2
- Uncovered spaces: 8
Features
- Patio & porch: Porch, Deck, Covered
- Exterior features: Porch, Deck, Covered Patio/Deck, Pool - Above Ground Heated
- Has private pool: Yes
- Pool features: Heated
Lot
- Size: 0.28 Acres
Details
- Parcel number: 3240338
- Zoning: R15
Construction
Type & style
- Home type: SingleFamily
- Architectural style: Cape
- Property subtype: Single Family Residence
Materials
- Block
- Foundation: Block
- Roof: Shingle
Condition
- Year built: 1900
Utilities & green energy
- Electric: 110 Volts
- Sewer: Public Sewer
- Water: Public
- Utilities for property: for Electric Range, for Electric Dryer, Washer Hookup
Community & neighborhood
Community
- Community features: Public Transportation, Shopping
Location
- Region: Wilbraham
Price history
| Date | Event | Price |
|---|---|---|
| 6/30/2025 | Sold | $330,000+0%$254/sqft |
Source: MLS PIN #73370100 Report a problem | ||
| 5/27/2025 | Price change | $329,900-3%$254/sqft |
Source: MLS PIN #73370100 Report a problem | ||
| 5/21/2025 | Price change | $340,000-1.4%$262/sqft |
Source: MLS PIN #73370100 Report a problem | ||
| 5/6/2025 | Listed for sale | $345,000-1.4%$265/sqft |
Source: MLS PIN #73370100 Report a problem | ||
| 5/6/2025 | Listing removed | $349,900$269/sqft |
Source: MLS PIN #73354876 Report a problem | ||
Public tax history
| Year | Property taxes | Tax assessment |
|---|---|---|
| 2025 | $4,075 -1.8% | $227,900 +1.7% |
| 2024 | $4,148 +9.8% | $224,200 +10.9% |
| 2023 | $3,779 +6.1% | $202,100 +16.3% |
Find assessor info on the county website
Neighborhood: 01095
Nearby schools
GreatSchools rating
- 5/10Stony Hill SchoolGrades: 2-3Distance: 2.2 mi
- 5/10Wilbraham Middle SchoolGrades: 6-8Distance: 1.6 mi
- 8/10Minnechaug Regional High SchoolGrades: 9-12Distance: 3.3 mi
Schools provided by the listing agent
- Middle: Wilbraham
- High: Minnechaug
Source: MLS PIN. This data may not be complete. We recommend contacting the local school district to confirm school assignments for this home.

Get pre-qualified for a loan
At Zillow Home Loans, we can pre-qualify you in as little as 5 minutes with no impact to your credit score.An equal housing lender. NMLS #10287.
Sell for more on Zillow
Get a free Zillow Showcase℠ listing and you could sell for .
$336,700
2% more+ $6,734
With Zillow Showcase(estimated)
$343,434