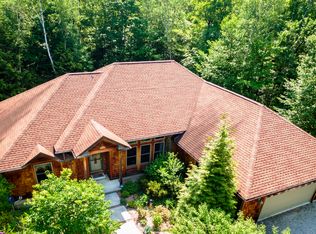Sold for $610,000
Zestimate®
$610,000
106 Stoney Brook Rd, Becket, MA 01223
3beds
3,273sqft
Single Family Residence
Built in 2002
2.05 Acres Lot
$610,000 Zestimate®
$186/sqft
$3,289 Estimated rent
Home value
$610,000
$573,000 - $647,000
$3,289/mo
Zestimate® history
Loading...
Owner options
Explore your selling options
What's special
Welcome to 106 Stoney Brook Road in the hills of Becket Massachusetts. This 3 bedroom 2 bath ranch offers an open concept living area including a spacious living room with pellet stove, eat in kitchen, and den just filled with natural light. The main floor offers a generously sized primary en suite complete with custom shower and walk-in closet. An additional 2 bedrooms and a full bath nicely round out the first floor. A partially finished basement adds to the charm and space within this beautiful home. On the exterior you will find a large deck off of the kitchen that overlooks the private and peaceful yard complete with fire pit that is perfect for anyone looking for a serene retreat that is minutes from many local attractions. You won't want to miss this beautiful home!
Zillow last checked: 8 hours ago
Listing updated: January 30, 2026 at 12:41pm
Listed by:
Douglas Collins 413-281-6660,
Lamacchia Realty, Inc. 413-443-7274
Bought with:
Non Member
Non Member Office
Source: MLS PIN,MLS#: 73439331
Facts & features
Interior
Bedrooms & bathrooms
- Bedrooms: 3
- Bathrooms: 2
- Full bathrooms: 2
Primary bedroom
- Level: First
Bedroom 2
- Level: First
Bedroom 3
- Level: First
Dining room
- Level: First
Kitchen
- Level: First
Living room
- Level: First
Heating
- Baseboard, Pellet Stove
Cooling
- None
Appliances
- Included: Water Heater, Oven, Dishwasher, Range, Refrigerator, Washer, Dryer, Range Hood
- Laundry: First Floor
Features
- Den
- Flooring: Wood, Tile, Carpet
- Basement: Full,Partially Finished,Walk-Out Access,Interior Entry,Radon Remediation System,Concrete
- Has fireplace: No
Interior area
- Total structure area: 3,273
- Total interior livable area: 3,273 sqft
- Finished area above ground: 3,273
Property
Parking
- Total spaces: 6
- Parking features: Oversized
- Garage spaces: 2
- Uncovered spaces: 4
Features
- Patio & porch: Deck
- Exterior features: Deck, Storage
Lot
- Size: 2.05 Acres
- Features: Wooded
Details
- Zoning: Res
Construction
Type & style
- Home type: SingleFamily
- Architectural style: Ranch
- Property subtype: Single Family Residence
Materials
- Frame
- Foundation: Concrete Perimeter
- Roof: Shingle
Condition
- Year built: 2002
Utilities & green energy
- Electric: 200+ Amp Service
- Sewer: Private Sewer
- Water: Private
Community & neighborhood
Community
- Community features: Public School
Location
- Region: Becket
Price history
| Date | Event | Price |
|---|---|---|
| 1/30/2026 | Sold | $610,000-1.6%$186/sqft |
Source: MLS PIN #73439331 Report a problem | ||
| 12/19/2025 | Pending sale | $619,900$189/sqft |
Source: | ||
| 12/16/2025 | Contingent | $619,900$189/sqft |
Source: MLS PIN #73439331 Report a problem | ||
| 12/6/2025 | Price change | $619,900-3.1%$189/sqft |
Source: | ||
| 10/3/2025 | Listed for sale | $639,900-1.4%$196/sqft |
Source: | ||
Public tax history
Tax history is unavailable.
Neighborhood: 01223
Nearby schools
GreatSchools rating
- 6/10Becket Washington SchoolGrades: PK-5Distance: 4.6 mi
- 6/10Nessacus Regional Middle SchoolGrades: 6-8Distance: 14.4 mi
- 6/10Wahconah Regional High SchoolGrades: 9-12Distance: 14.7 mi
Schools provided by the listing agent
- Elementary: Becket
- Middle: Nessacus
- High: Wahconah
Source: MLS PIN. This data may not be complete. We recommend contacting the local school district to confirm school assignments for this home.
Get pre-qualified for a loan
At Zillow Home Loans, we can pre-qualify you in as little as 5 minutes with no impact to your credit score.An equal housing lender. NMLS #10287.
Sell for more on Zillow
Get a Zillow Showcase℠ listing at no additional cost and you could sell for .
$610,000
2% more+$12,200
With Zillow Showcase(estimated)$622,200
