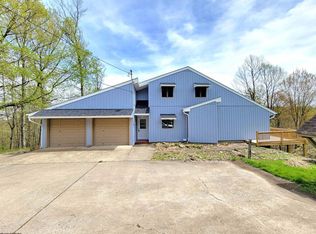Sold for $265,000
$265,000
106 Stonewall Rd, Fairmont, WV 26554
4beds
2,600sqft
Single Family Residence
Built in 1960
0.45 Acres Lot
$270,000 Zestimate®
$102/sqft
$2,067 Estimated rent
Home value
$270,000
Estimated sales range
Not available
$2,067/mo
Zestimate® history
Loading...
Owner options
Explore your selling options
What's special
Open House! This Tuesday, June 10th from 5:00 p.m. to 7:00p.m., Please come visit!! Summer has arrived and the sellers are bringing the sunshine with this property!! A thirty day warranty to ease the buyer's piece of mind, and buy down points to lower those high interest rates or assistance with closing costs make this home a steal. Sitting only 1.5 miles from I-79 interstate. This cape cod is larger than it looks! Sitting outside city limits, wake up to a beautiful sunrise or prepare to go to sleep with a gorgeous sunset, while drinking tea on the second floor patio area. This home has been completely renovated with new roof, all new plumbing, electrical, HVAC, hot water tank, and granite counter tops, and kitchen appliances. On the first floor, there is an utility room, laundry room, one large room to be utilized as a bedroom or gathering space, another bedroom and office area. There are two additional bedrooms on the second floor. One may be used as a primary bedroom with its own adjoining bathroom. Invite your friends into the spacious kitchen and living/dining area for a get together or reconstruct your own living space using a bedroom as an dining room or extra gathering room for entertainment. With a half an acre of land, the property offers room to build a garage, pool, or to plant a garden. Then use the front room as a mud or sun room before heading to the kitchen to cut your fruit and veggies on the Granite counter tops. Don't wait to check out this property! Call today and get your summer started off right.
Zillow last checked: 8 hours ago
Listing updated: August 11, 2025 at 10:33am
Listed by:
JESSICA HOLT 304-290-3754,
FLOYD REAL ESTATE, INC
Bought with:
CHRISTY BOYLEN, WVS180300381
DREAM HOME PROPERTIES, LLC
Source: NCWV REIN,MLS#: 10159182
Facts & features
Interior
Bedrooms & bathrooms
- Bedrooms: 4
- Bathrooms: 3
- Full bathrooms: 3
Bedroom 2
- Features: Vinyl Flooring
Bedroom 3
- Features: Vinyl Flooring, Built-in Features
Bedroom 4
- Features: Vinyl Flooring, Built-in Features
Kitchen
- Features: Vinyl Flooring
Living room
- Features: Vinyl Flooring
Basement
- Level: Basement
Heating
- Forced Air, Electric
Cooling
- Central Air
Appliances
- Included: Range, Microwave, Dishwasher, Refrigerator
Features
- Flooring: Vinyl
- Basement: None
- Attic: None
- Has fireplace: No
- Fireplace features: None
Interior area
- Total structure area: 2,600
- Total interior livable area: 2,600 sqft
- Finished area above ground: 2,600
- Finished area below ground: 0
Property
Parking
- Total spaces: 2
- Parking features: 2 Cars
Features
- Levels: 2
- Stories: 2
- Patio & porch: Porch, Patio
- Fencing: None
- Has view: Yes
- View description: Neighborhood
- Waterfront features: None
Lot
- Size: 0.45 Acres
- Dimensions: .45 acres
- Features: Level, Rural
Details
- Parcel number: 2419017A00760003
Construction
Type & style
- Home type: SingleFamily
- Architectural style: Cape Cod
- Property subtype: Single Family Residence
Materials
- Frame, Vinyl Siding
- Foundation: Concrete Perimeter
- Roof: Shingle,Metal
Condition
- Year built: 1960
Utilities & green energy
- Electric: 100 Amp Service
- Sewer: Septic Tank
- Utilities for property: Cable Available
Community & neighborhood
Security
- Security features: Smoke Detector(s)
Community
- Community features: Other
Location
- Region: Fairmont
Price history
| Date | Event | Price |
|---|---|---|
| 8/8/2025 | Sold | $265,000-7.8%$102/sqft |
Source: | ||
| 6/28/2025 | Contingent | $287,400$111/sqft |
Source: | ||
| 6/2/2025 | Price change | $287,400-3.8%$111/sqft |
Source: | ||
| 4/27/2025 | Listed for sale | $298,750+707.4%$115/sqft |
Source: | ||
| 4/26/2024 | Sold | $37,000-12.9%$14/sqft |
Source: | ||
Public tax history
| Year | Property taxes | Tax assessment |
|---|---|---|
| 2025 | $792 +4.2% | $31,860 +3.1% |
| 2024 | $760 +26.1% | $30,900 -36.7% |
| 2023 | $603 +3.2% | $48,780 +3.4% |
Find assessor info on the county website
Neighborhood: 26554
Nearby schools
GreatSchools rating
- 8/10East Dale Elementary SchoolGrades: PK-4Distance: 0.9 mi
- 6/10East Fairmont Middle SchoolGrades: 5-8Distance: 3 mi
- 8/10East Fairmont High SchoolGrades: PK,9-12Distance: 5.2 mi
Schools provided by the listing agent
- Elementary: East Dale Elementary
- Middle: East Fairmont Middle
- High: East Fairmont High
- District: Marion
Source: NCWV REIN. This data may not be complete. We recommend contacting the local school district to confirm school assignments for this home.
Get pre-qualified for a loan
At Zillow Home Loans, we can pre-qualify you in as little as 5 minutes with no impact to your credit score.An equal housing lender. NMLS #10287.
