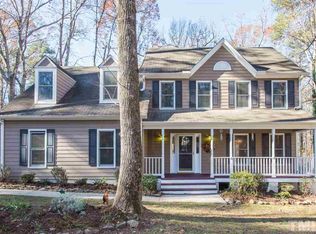Sold for $520,000
$520,000
106 Stonehill Rd, Chapel Hill, NC 27516
3beds
2,225sqft
Single Family Residence, Residential
Built in 1993
1.84 Acres Lot
$543,700 Zestimate®
$234/sqft
$2,781 Estimated rent
Home value
$543,700
$517,000 - $576,000
$2,781/mo
Zestimate® history
Loading...
Owner options
Explore your selling options
What's special
PRICED UNDER MARKET! Seller is aware that the home needs some updating, and has it priced more than accordingly for a quick sale! The main floor includes a formal dining room, kitchen w/pantry closet, family room w/wood burning fireplace, living room/office, powder room, and a main floor laundry room. Upstairs are 3 bedrooms, a bonus room, and a small library area w/shelves included. The primary bedroom suite includes a sitting room, a garden tub and separate shower and a double vanity. Walk up attic w/permanent stairs for plenty of indoor storage. Additional storage space in the outside shed, the 2 CAR GARAGE, and on the concrete pad in the crawl space. Enjoy the outdoors from the covered front porch, rear deck, or just bask and play on the 1.8 ACRE oversized lot! This one won't last long! SHOWINGS BEGIN SATURDAY, APRIL 6TH.
Zillow last checked: 8 hours ago
Listing updated: October 28, 2025 at 12:15am
Listed by:
Newt Heilman 919-260-7747,
Realty World Carolina Prop
Bought with:
Kim Solomon, 167979
EXP Realty LLC
Source: Doorify MLS,MLS#: 10020838
Facts & features
Interior
Bedrooms & bathrooms
- Bedrooms: 3
- Bathrooms: 3
- Full bathrooms: 2
- 1/2 bathrooms: 1
Heating
- Central, Electric, Forced Air, Heat Pump, Natural Gas
Cooling
- Ceiling Fan(s), Central Air, Heat Pump
Appliances
- Included: Electric Range, Gas Water Heater, Ice Maker, Range Hood, Vented Exhaust Fan, Water Purifier, Water Softener
- Laundry: Electric Dryer Hookup, Laundry Room, Main Level, Washer Hookup
Features
- Bookcases, Ceiling Fan(s), Double Vanity, Entrance Foyer, Pantry, Separate Shower, Soaking Tub, Walk-In Closet(s), Walk-In Shower
- Flooring: Carpet, Hardwood, Vinyl
Interior area
- Total structure area: 2,225
- Total interior livable area: 2,225 sqft
- Finished area above ground: 2,225
- Finished area below ground: 0
Property
Parking
- Total spaces: 6
- Parking features: Attached, Driveway, Garage, Garage Door Opener, Garage Faces Front, Gravel, Inside Entrance
- Attached garage spaces: 2
- Uncovered spaces: 4
Features
- Levels: Two
- Stories: 2
- Patio & porch: Covered, Deck, Front Porch
- Exterior features: Rain Gutters, Storage
- Has view: Yes
Lot
- Size: 1.84 Acres
- Features: Back Yard, Hardwood Trees
Details
- Parcel number: 68921
- Special conditions: Standard
Construction
Type & style
- Home type: SingleFamily
- Architectural style: Traditional
- Property subtype: Single Family Residence, Residential
Materials
- Masonite
- Foundation: See Remarks
- Roof: Shingle
Condition
- New construction: No
- Year built: 1993
Utilities & green energy
- Sewer: Septic Tank
- Water: Private, Well
Community & neighborhood
Location
- Region: Chapel Hill
- Subdivision: Highland Forest
Other
Other facts
- Road surface type: Paved
Price history
| Date | Event | Price |
|---|---|---|
| 5/3/2024 | Sold | $520,000+4%$234/sqft |
Source: | ||
| 4/12/2024 | Pending sale | $500,000$225/sqft |
Source: | ||
| 4/6/2024 | Contingent | $500,000$225/sqft |
Source: | ||
| 4/4/2024 | Listed for sale | $500,000$225/sqft |
Source: | ||
Public tax history
| Year | Property taxes | Tax assessment |
|---|---|---|
| 2024 | $3,030 +9.9% | $339,186 |
| 2023 | $2,758 +3.8% | $339,186 |
| 2022 | $2,656 +1.3% | $339,186 |
Find assessor info on the county website
Neighborhood: 27516
Nearby schools
GreatSchools rating
- 7/10Perry W Harrison ElementaryGrades: PK-5Distance: 4.3 mi
- 4/10Margaret B. Pollard Middle SchoolGrades: 6-8Distance: 2.8 mi
- 8/10Northwood HighGrades: 9-12Distance: 7.8 mi
Schools provided by the listing agent
- Elementary: Chatham - Chatham Grove
- Middle: Chatham - Margaret B Pollard
- High: Chatham - Northwood
Source: Doorify MLS. This data may not be complete. We recommend contacting the local school district to confirm school assignments for this home.
Get a cash offer in 3 minutes
Find out how much your home could sell for in as little as 3 minutes with a no-obligation cash offer.
Estimated market value$543,700
Get a cash offer in 3 minutes
Find out how much your home could sell for in as little as 3 minutes with a no-obligation cash offer.
Estimated market value
$543,700
