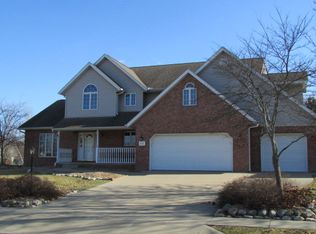Sold for $430,000 on 07/31/24
$430,000
106 Stonecrop Rd, Morton, IL 61550
3beds
3,318sqft
Single Family Residence, Residential
Built in 1999
0.31 Acres Lot
$473,600 Zestimate®
$130/sqft
$2,823 Estimated rent
Home value
$473,600
$379,000 - $592,000
$2,823/mo
Zestimate® history
Loading...
Owner options
Explore your selling options
What's special
Immaculate & elegant 2 story home located on a quiet street close to park, pool & school. The foyer with high ceilings welcomes you. Formal living room has trey ceiling & columns. 2 story great room with wall of windows & unique, ornate gas log fireplace. Fully applianced kitchen with island & informal dining room has tile flooring & french doors to deck. Sunny, large main floor laundry room has large countertop & washer/dryer stay. Powder room is on the main floor. Upstairs has a loft area that overlooks great room. Huge primary bedroom with large walk in closet, bath with columns has whirlpool tub, w vanities, tiled shower & water closet. Bedroom 2 & 3 are large and have large oversized storage closet, main bath with tub, shower & tiled floor. Finished part of basement has a family room with a half bath & office. Large storage area. Extra room currently used as kitty bedroom. Furnace & A/C 2018. Water backup on sump pump is 4 years old. New roof. Tandem 4 car garage & beautiful landscaped yard.
Zillow last checked: 8 hours ago
Listing updated: July 31, 2024 at 01:19pm
Listed by:
Alex J Smith Pref:309-657-5365,
Keller Williams Premier Realty
Bought with:
Shannon J Gaunt, 475129246
Sunflower Real Estate Group, LLC
Source: RMLS Alliance,MLS#: PA1250211 Originating MLS: Peoria Area Association of Realtors
Originating MLS: Peoria Area Association of Realtors

Facts & features
Interior
Bedrooms & bathrooms
- Bedrooms: 3
- Bathrooms: 4
- Full bathrooms: 2
- 1/2 bathrooms: 2
Bedroom 1
- Level: Upper
- Dimensions: 21ft 1in x 18ft 0in
Bedroom 2
- Level: Upper
- Dimensions: 15ft 4in x 13ft 9in
Bedroom 3
- Level: Upper
- Dimensions: 13ft 9in x 12ft 9in
Other
- Level: Main
- Dimensions: 13ft 9in x 10ft 5in
Other
- Area: 450
Additional room
- Description: Loft
- Level: Upper
- Dimensions: 16ft 7in x 12ft 0in
Great room
- Level: Main
- Dimensions: 20ft 8in x 14ft 8in
Kitchen
- Level: Main
- Dimensions: 15ft 2in x 13ft 9in
Laundry
- Level: Main
- Dimensions: 13ft 8in x 6ft 1in
Living room
- Level: Main
- Dimensions: 15ft 9in x 12ft 5in
Main level
- Area: 1344
Upper level
- Area: 1524
Heating
- Forced Air
Cooling
- Central Air
Appliances
- Included: Dishwasher, Disposal, Microwave, Range, Refrigerator, Water Softener Owned, Gas Water Heater
Features
- Vaulted Ceiling(s), Central Vacuum
- Basement: Full,Partially Finished
- Number of fireplaces: 1
- Fireplace features: Gas Log, Great Room
Interior area
- Total structure area: 2,868
- Total interior livable area: 3,318 sqft
Property
Parking
- Total spaces: 4
- Parking features: Attached, Tandem
- Attached garage spaces: 4
- Details: Number Of Garage Remotes: 1
Features
- Levels: Two
- Patio & porch: Deck
Lot
- Size: 0.31 Acres
- Dimensions: 100 x 135
- Features: Level
Details
- Parcel number: 060629213003
Construction
Type & style
- Home type: SingleFamily
- Property subtype: Single Family Residence, Residential
Materials
- Frame, Brick
- Foundation: Concrete Perimeter
- Roof: Shingle
Condition
- New construction: No
- Year built: 1999
Utilities & green energy
- Sewer: Public Sewer
- Water: Public
- Utilities for property: Cable Available
Community & neighborhood
Location
- Region: Morton
- Subdivision: Idlebrook Estates
Other
Other facts
- Road surface type: Paved
Price history
| Date | Event | Price |
|---|---|---|
| 7/31/2024 | Sold | $430,000-4.4%$130/sqft |
Source: | ||
| 6/21/2024 | Pending sale | $449,900$136/sqft |
Source: | ||
| 5/14/2024 | Listed for sale | $449,900+40.6%$136/sqft |
Source: | ||
| 5/26/2010 | Sold | $320,000-4.4%$96/sqft |
Source: Public Record Report a problem | ||
| 10/27/2009 | Price change | $334,900-2.9%$101/sqft |
Source: Jodi Lemkemann #1111287 Report a problem | ||
Public tax history
| Year | Property taxes | Tax assessment |
|---|---|---|
| 2024 | $9,510 +3.9% | $140,360 +7.3% |
| 2023 | $9,149 +3.9% | $130,760 +8.9% |
| 2022 | $8,810 +4.2% | $120,080 +4% |
Find assessor info on the county website
Neighborhood: 61550
Nearby schools
GreatSchools rating
- NAMorton AcademyGrades: K-12Distance: 0.4 mi
Schools provided by the listing agent
- High: Morton
Source: RMLS Alliance. This data may not be complete. We recommend contacting the local school district to confirm school assignments for this home.

Get pre-qualified for a loan
At Zillow Home Loans, we can pre-qualify you in as little as 5 minutes with no impact to your credit score.An equal housing lender. NMLS #10287.
