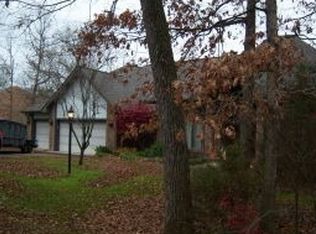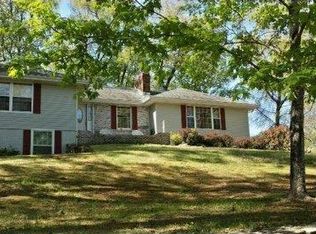Closed
Price Unknown
106 Stoneridge Drive, Branson, MO 65616
4beds
3,270sqft
Single Family Residence
Built in 1980
0.52 Acres Lot
$403,500 Zestimate®
$--/sqft
$3,116 Estimated rent
Home value
$403,500
$371,000 - $440,000
$3,116/mo
Zestimate® history
Loading...
Owner options
Explore your selling options
What's special
Nestled back in the woods on one of Branson's most sought after subdivisions sits this beautiful walkout basement home. It is situated on a large lot in Branson North overlooking a wet water creek. Whether its cozying up next to the fire place or sitting on the private back deck, this home checks all the boxes. Offering two living areas allows for quiet family time or entertaining family and friends. Don't wait - Schedule a showing today and see for yourself why this will be your forever home.
Zillow last checked: 8 hours ago
Listing updated: August 28, 2024 at 06:31pm
Listed by:
Kelly J. Stelling 417-496-6528,
The Stelling Group
Bought with:
Windy Burt, 2011021085
Real Broker, LLC
Source: SOMOMLS,MLS#: 60251723
Facts & features
Interior
Bedrooms & bathrooms
- Bedrooms: 4
- Bathrooms: 4
- Full bathrooms: 3
- 1/2 bathrooms: 1
Heating
- Fireplace(s), Heat Pump, Electric
Cooling
- Attic Fan, Ceiling Fan(s), Heat Pump
Appliances
- Included: Convection Oven, Disposal, Electric Water Heater, Exhaust Fan, Microwave, Water Softener Owned
- Laundry: Main Level
Features
- Walk-In Closet(s)
- Flooring: Carpet, Hardwood, Tile
- Windows: Blinds, Double Pane Windows
- Basement: Finished,Walk-Out Access,Full
- Attic: Access Only:No Stairs,Partially Floored
- Has fireplace: Yes
- Fireplace features: Living Room, Wood Burning
Interior area
- Total structure area: 3,270
- Total interior livable area: 3,270 sqft
- Finished area above ground: 2,570
- Finished area below ground: 700
Property
Parking
- Total spaces: 2
- Parking features: Driveway, Garage Door Opener, Garage Faces Side, Paved, Private
- Garage spaces: 2
- Has uncovered spaces: Yes
Features
- Levels: Two
- Stories: 2
- Patio & porch: Deck, Front Porch
- Exterior features: Rain Gutters
- Fencing: Chain Link
Lot
- Size: 0.52 Acres
- Dimensions: 125 x 180
- Features: Acreage, Mature Trees, Sloped, Wooded
Details
- Parcel number: 089.029000000082.001
Construction
Type & style
- Home type: SingleFamily
- Property subtype: Single Family Residence
Materials
- Brick, Stone, Vinyl Siding
- Foundation: Block, Slab
- Roof: Composition
Condition
- Year built: 1980
Utilities & green energy
- Sewer: Public Sewer
- Water: Public
Community & neighborhood
Location
- Region: Branson
- Subdivision: Branson North
HOA & financial
HOA
- HOA fee: $35 annually
- Services included: Other
Other
Other facts
- Listing terms: Cash,Conventional
- Road surface type: Asphalt
Price history
| Date | Event | Price |
|---|---|---|
| 12/12/2023 | Sold | -- |
Source: | ||
| 11/6/2023 | Pending sale | $380,000$116/sqft |
Source: | ||
| 10/16/2023 | Listed for sale | $380,000$116/sqft |
Source: | ||
Public tax history
| Year | Property taxes | Tax assessment |
|---|---|---|
| 2024 | $1,887 0% | $35,300 |
| 2023 | $1,888 +2.8% | $35,300 |
| 2022 | $1,835 +0.7% | $35,300 |
Find assessor info on the county website
Neighborhood: 65616
Nearby schools
GreatSchools rating
- 5/10Cedar Ridge Intermediate SchoolGrades: 4-6Distance: 0.9 mi
- 3/10Branson Jr. High SchoolGrades: 7-8Distance: 0.7 mi
- 7/10Branson High SchoolGrades: 9-12Distance: 2.9 mi
Schools provided by the listing agent
- Elementary: Branson Cedar Ridge
- Middle: Branson
- High: Branson
Source: SOMOMLS. This data may not be complete. We recommend contacting the local school district to confirm school assignments for this home.

