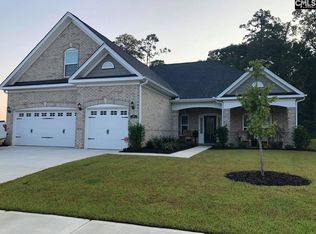This Allerton is a "all brick" one-story luxury home, Craftsman-style home featuring two bedrooms, two baths and a formal dining room with coffered ceilings and arched openings. Upscale luxury vinyl plank throughout main living area and owner's bedroom. The gourmet kitchen includes stone gray cabinets, gas cooktop with wall oven & microwave, a spacious pantry and a large quartz island and bar top which is open to the dining room and family room. Twelve-foot ceilings in family room and kitchen is a nice touch. The primary suite overlooks the back yard and has large tiled shower and features a large walk-in-closet. Enjoy the covered screen porch and private, fenced-in backyard.
This property is off market, which means it's not currently listed for sale or rent on Zillow. This may be different from what's available on other websites or public sources.
