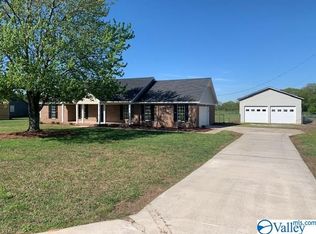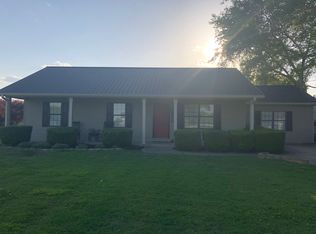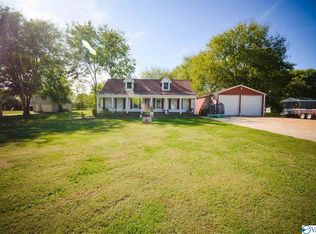Sold for $387,000
$387,000
106 Stephenson Rd, Hartselle, AL 35640
4beds
2,880sqft
Single Family Residence
Built in 2003
1.3 Acres Lot
$408,400 Zestimate®
$134/sqft
$2,512 Estimated rent
Home value
$408,400
$388,000 - $429,000
$2,512/mo
Zestimate® history
Loading...
Owner options
Explore your selling options
What's special
Once you walk in the door you will love this beautifully updated semi open floor plan with 4+ bedrooms and 3 full baths. The living room features a gas log fireplace to cozy up in the winter. The upstairs large bonus room can be additional bedrooms, a media room, kids play area, craft space, work out space, whatever you need it to be. The outdoor lovers will enjoy the covered back porch, perfect for grilling and chilling. The detached garage was a seperate living quaters and can easily be converted back into that or use as a mancave/workshop, it is heated and cooled and has a full bathroom with washer dryer hookups. 2 new HVAC Trane units. 15 minutes to interstate 65. Pictures coming soon
Zillow last checked: 8 hours ago
Listing updated: September 09, 2023 at 08:56am
Listed by:
Casey Johnson 256-318-7107,
Exp Realty, LLC - Northern Br
Bought with:
Alisha Phillips, 118989
Exp Realty, LLC - Northern Br
Source: ValleyMLS,MLS#: 1840376
Facts & features
Interior
Bedrooms & bathrooms
- Bedrooms: 4
- Bathrooms: 4
- Full bathrooms: 4
Primary bedroom
- Features: Ceiling Fan(s), Smooth Ceiling, Wood Floor, Walk-In Closet(s)
- Level: First
- Area: 221
- Dimensions: 17 x 13
Bedroom 2
- Level: First
- Area: 143
- Dimensions: 11 x 13
Bedroom 3
- Level: First
- Area: 143
- Dimensions: 11 x 13
Bedroom 4
- Level: Second
- Area: 176
- Dimensions: 16 x 11
Kitchen
- Features: Granite Counters, Kitchen Island, Pantry, Smooth Ceiling, Tile
- Level: First
- Area: 132
- Dimensions: 12 x 11
Living room
- Features: Ceiling Fan(s), Crown Molding, Fireplace, Smooth Ceiling, Wood Floor
- Level: First
- Area: 384
- Dimensions: 24 x 16
Office
- Level: First
- Area: 169
- Dimensions: 13 x 13
Bonus room
- Level: Second
- Area: 858
- Dimensions: 39 x 22
Heating
- Central 2+, Electric
Cooling
- Central 2, Window 1
Features
- Basement: Crawl Space
- Number of fireplaces: 1
- Fireplace features: Gas Log, One
Interior area
- Total interior livable area: 2,880 sqft
Property
Features
- Levels: Two
- Stories: 2
Lot
- Size: 1.30 Acres
Details
- Parcel number: 14 05 22 0 000 008.012
Construction
Type & style
- Home type: SingleFamily
- Property subtype: Single Family Residence
Condition
- New construction: No
- Year built: 2003
Utilities & green energy
- Sewer: Septic Tank
Community & neighborhood
Location
- Region: Hartselle
- Subdivision: Metes And Bounds
Other
Other facts
- Listing agreement: Agency
Price history
| Date | Event | Price |
|---|---|---|
| 9/8/2023 | Sold | $387,000$134/sqft |
Source: | ||
| 8/5/2023 | Pending sale | $387,000$134/sqft |
Source: | ||
| 8/3/2023 | Listed for sale | $387,000+68.3%$134/sqft |
Source: | ||
| 5/4/2023 | Sold | $230,000+9.6%$80/sqft |
Source: Public Record Report a problem | ||
| 2/21/2014 | Sold | $209,900$73/sqft |
Source: | ||
Public tax history
| Year | Property taxes | Tax assessment |
|---|---|---|
| 2024 | $1,113 +19.4% | $31,180 +18.4% |
| 2023 | $932 +4.2% | $26,340 +3.9% |
| 2022 | $894 +19.4% | $25,340 +18.1% |
Find assessor info on the county website
Neighborhood: 35640
Nearby schools
GreatSchools rating
- 3/10Danville Middle SchoolGrades: 5-8Distance: 2.7 mi
- 3/10Danville High SchoolGrades: 9-12Distance: 2.7 mi
- 9/10Danville-Neel Elementary SchoolGrades: PK-4Distance: 2.7 mi
Schools provided by the listing agent
- Elementary: Danville-Neel
- Middle: Danville
- High: Danville
Source: ValleyMLS. This data may not be complete. We recommend contacting the local school district to confirm school assignments for this home.
Get pre-qualified for a loan
At Zillow Home Loans, we can pre-qualify you in as little as 5 minutes with no impact to your credit score.An equal housing lender. NMLS #10287.
Sell with ease on Zillow
Get a Zillow Showcase℠ listing at no additional cost and you could sell for —faster.
$408,400
2% more+$8,168
With Zillow Showcase(estimated)$416,568


