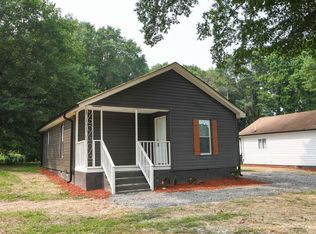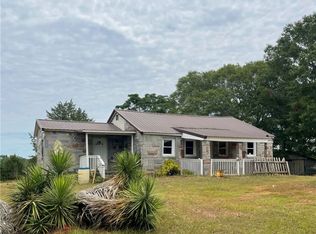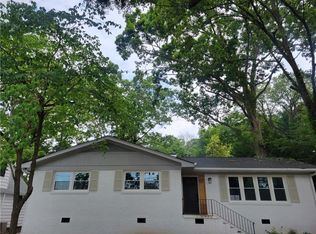Sold for $315,000 on 06/28/23
$315,000
106 Stephens Rd, Pendleton, SC 29670
3beds
1,603sqft
Single Family Residence
Built in ----
0.76 Acres Lot
$329,200 Zestimate®
$197/sqft
$1,948 Estimated rent
Home value
$329,200
$313,000 - $346,000
$1,948/mo
Zestimate® history
Loading...
Owner options
Explore your selling options
What's special
Great looking open floor plan with three bedrooms and two bathrooms all on one level. This home will have vinyl plank in all of the living areas and bathrooms and carpet in the bedrooms. Plenty of soft close cabinets in the kitchen with granite countertops and stainless finished appliances. Enjoy a large lot with plenty of room for children to play or to store recreational vehicles. Should be ready end of May, mid-June.
Zillow last checked: 8 hours ago
Listing updated: October 09, 2024 at 07:11am
Listed by:
Carey Kennedy 864-617-0476,
EXP Realty LLC (Greenville)
Bought with:
Katie Tillman, 96842
BuyHartwellLake, LLC
Source: WUMLS,MLS#: 20262221 Originating MLS: Western Upstate Association of Realtors
Originating MLS: Western Upstate Association of Realtors
Facts & features
Interior
Bedrooms & bathrooms
- Bedrooms: 3
- Bathrooms: 2
- Full bathrooms: 2
- Main level bathrooms: 2
- Main level bedrooms: 3
Heating
- Heat Pump
Cooling
- Heat Pump
Appliances
- Included: Dishwasher, Electric Oven, Electric Range, Electric Water Heater, Disposal, Microwave, Plumbed For Ice Maker
- Laundry: Washer Hookup, Electric Dryer Hookup
Features
- Ceiling Fan(s), Dual Sinks, Bath in Primary Bedroom, Main Level Primary, Pull Down Attic Stairs, Smooth Ceilings, Shower Only, Walk-In Closet(s), Walk-In Shower
- Flooring: Carpet, Luxury Vinyl Plank
- Windows: Insulated Windows, Tilt-In Windows, Vinyl
- Basement: None
Interior area
- Total interior livable area: 1,603 sqft
- Finished area above ground: 1,603
- Finished area below ground: 0
Property
Parking
- Total spaces: 2
- Parking features: Attached, Garage, Driveway, Garage Door Opener
- Attached garage spaces: 2
Accessibility
- Accessibility features: Low Threshold Shower
Features
- Levels: One
- Stories: 1
- Patio & porch: Front Porch, Patio
- Exterior features: Porch, Patio
Lot
- Size: 0.76 Acres
- Features: City Lot, Level, Not In Subdivision
Details
- Parcel number: 0400402014
Construction
Type & style
- Home type: SingleFamily
- Architectural style: Craftsman
- Property subtype: Single Family Residence
Materials
- Vinyl Siding
- Foundation: Slab
- Roof: Architectural,Shingle
Condition
- Under Construction
Utilities & green energy
- Sewer: Public Sewer
- Water: Public
- Utilities for property: Electricity Available, Sewer Available, Water Available
Community & neighborhood
Location
- Region: Pendleton
HOA & financial
HOA
- Has HOA: No
Other
Other facts
- Listing agreement: Exclusive Right To Sell
- Listing terms: USDA Loan
Price history
| Date | Event | Price |
|---|---|---|
| 6/28/2023 | Sold | $315,000-1.5%$197/sqft |
Source: | ||
| 6/5/2023 | Contingent | $319,900$200/sqft |
Source: | ||
| 5/8/2023 | Listed for sale | $319,900+326.5%$200/sqft |
Source: | ||
| 3/30/2022 | Sold | $75,000+275%$47/sqft |
Source: Public Record Report a problem | ||
| 9/27/2021 | Sold | $20,000-37.5%$12/sqft |
Source: Public Record Report a problem | ||
Public tax history
| Year | Property taxes | Tax assessment |
|---|---|---|
| 2024 | -- | $12,560 +737.3% |
| 2023 | $671 +27.2% | $1,500 +25% |
| 2022 | $527 +39% | $1,200 +64.4% |
Find assessor info on the county website
Neighborhood: 29670
Nearby schools
GreatSchools rating
- 4/10Frances F. Mack Intermediate SchoolGrades: 5-6Distance: 4.1 mi
- 1/10Sandhills Middle SchoolGrades: 7-8Distance: 2.1 mi
- NASwansea High Freshman AcademyGrades: 9Distance: 7.1 mi
Schools provided by the listing agent
- Elementary: Pendleton Elem
- Middle: Riverside Middl
- High: Pendleton High
Source: WUMLS. This data may not be complete. We recommend contacting the local school district to confirm school assignments for this home.

Get pre-qualified for a loan
At Zillow Home Loans, we can pre-qualify you in as little as 5 minutes with no impact to your credit score.An equal housing lender. NMLS #10287.
Sell for more on Zillow
Get a free Zillow Showcase℠ listing and you could sell for .
$329,200
2% more+ $6,584
With Zillow Showcase(estimated)
$335,784


