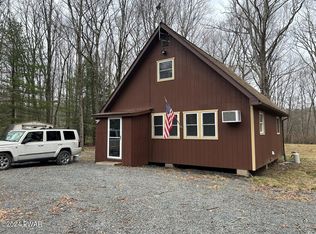Just minutes to motorboating Lake Wallenpaupack and the town of Hawley for shopping and restaurants, this 2 bedroom, 2 bath Ranch home is the perfect starter or weekend getaway to the Lake Region of the Pocono Mts. Features include, wood stove in living room, open floor plan, master bed on 1st level, unfinished lower level, & deck for entertaining. WASD
This property is off market, which means it's not currently listed for sale or rent on Zillow. This may be different from what's available on other websites or public sources.

