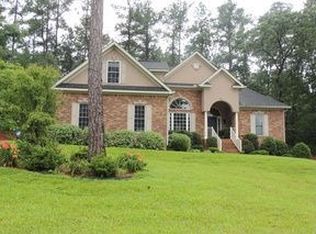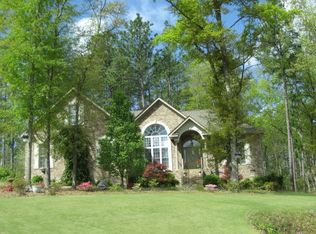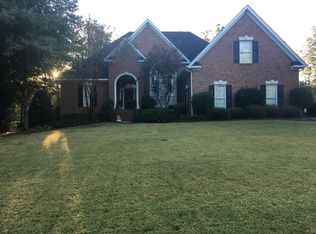Beautiful, well-maintained stately home with an abundance of space. Bright, open floor plan with soaring ceilings. Kitchen includes granite, stainless appliances, pantry and breakfast room. Large formal dining room and lovely living room with gas fireplace. Gorgeous hardwoods throughout living areas. Spacious master suite on main level with rear deck access, trey ceiling, double vanity, jetted tub, separate shower, and walk-in closet. Second bedroom with full bath and large laundry room are also on main level. Three very large bedrooms upstairs; two joined by a jack-and-jill bath. Deck and large level fenced yard with sprinkler system are perfect for entertaining. Security system in place. New heat pump for upstairs (2016). Freshly painted throughout, and newly installed exterior lighting. This turnkey home is ready for you and your family!
This property is off market, which means it's not currently listed for sale or rent on Zillow. This may be different from what's available on other websites or public sources.



