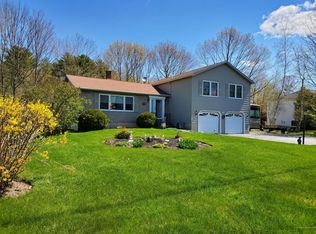Closed
$399,100
106 Starlight Drive, Brewer, ME 04412
4beds
2,836sqft
Single Family Residence
Built in 1995
0.38 Acres Lot
$407,500 Zestimate®
$141/sqft
$2,698 Estimated rent
Home value
$407,500
$281,000 - $591,000
$2,698/mo
Zestimate® history
Loading...
Owner options
Explore your selling options
What's special
Spacious, Sunny, and Perfectly Located in Brewer!
Welcome to this beautifully maintained raised ranch in one of Brewer's most desirable neighborhoods! From the moment you step into the large, welcoming entryway, you'll appreciate the thoughtful layout and the abundant natural light that fills the home.
Offering 4 bedrooms and 2.5 baths, this home provides plenty of room to spread out, with lots of flexible living space ideal for a den, home office, or gym. The open floor plan creates easy flow for everyday living and entertaining, while the bright and sunny interior adds warmth to every room.
Outside, enjoy a fenced-in backyard—perfect for pets, gatherings, or a little peace and quiet. Conveniently located near schools, the interstate, shopping, and recreation, you're also just moments from the riverfront trail, and easy drives to the coast, mountains, and many lakes and rivers, offering the best of Maine living right out your door.
This home checks all the boxes—schedule your showing today and make it yours!
Zillow last checked: 8 hours ago
Listing updated: June 16, 2025 at 11:20am
Listed by:
Realty of Maine
Bought with:
Trinity Business Brokers
Source: Maine Listings,MLS#: 1619702
Facts & features
Interior
Bedrooms & bathrooms
- Bedrooms: 4
- Bathrooms: 3
- Full bathrooms: 2
- 1/2 bathrooms: 1
Bedroom 1
- Level: Second
Bedroom 2
- Level: Second
Bedroom 3
- Level: Second
Bedroom 4
- Level: First
Bonus room
- Level: First
Dining room
- Level: Second
Family room
- Level: First
Kitchen
- Level: Second
Living room
- Level: Second
Heating
- Baseboard, Pellet Stove
Cooling
- Has cooling: Yes
Appliances
- Included: Dishwasher, Microwave, Electric Range, Refrigerator, Tankless Water Heater
Features
- 1st Floor Bedroom, Attic, Bathtub, Pantry, Shower, Storage, Walk-In Closet(s)
- Flooring: Carpet, Laminate, Tile, Vinyl
- Windows: Double Pane Windows
- Has fireplace: No
Interior area
- Total structure area: 2,836
- Total interior livable area: 2,836 sqft
- Finished area above ground: 2,836
- Finished area below ground: 0
Property
Parking
- Total spaces: 1
- Parking features: Gravel, Paved, 5 - 10 Spaces, On Site, Off Street, Garage Door Opener, Detached, Storage
- Garage spaces: 1
Accessibility
- Accessibility features: 32 - 36 Inch Doors
Features
- Patio & porch: Deck
Lot
- Size: 0.38 Acres
- Features: Near Golf Course, Near Shopping, Near Turnpike/Interstate, Near Town, Neighborhood, Level, Open Lot, Landscaped
Details
- Parcel number: BRERM46L111
- Zoning: MDR-1
- Other equipment: Cable, Internet Access Available, Satellite Dish
Construction
Type & style
- Home type: SingleFamily
- Architectural style: Raised Ranch,Split Level
- Property subtype: Single Family Residence
Materials
- Wood Frame, Vinyl Siding
- Foundation: Slab
- Roof: Pitched,Shingle
Condition
- Year built: 1995
Utilities & green energy
- Electric: Circuit Breakers
- Sewer: Public Sewer
- Water: Public
- Utilities for property: Utilities On
Green energy
- Energy efficient items: 90% Efficient Furnace, Ceiling Fans, Dehumidifier, LED Light Fixtures
Community & neighborhood
Location
- Region: Brewer
Other
Other facts
- Road surface type: Paved
Price history
| Date | Event | Price |
|---|---|---|
| 6/16/2025 | Pending sale | $395,000-1%$139/sqft |
Source: | ||
| 6/13/2025 | Sold | $399,100+1%$141/sqft |
Source: | ||
| 4/29/2025 | Contingent | $395,000$139/sqft |
Source: | ||
| 4/21/2025 | Listed for sale | $395,000+108%$139/sqft |
Source: | ||
| 4/25/2016 | Listing removed | $189,900$67/sqft |
Source: 1126 #1252708 | ||
Public tax history
| Year | Property taxes | Tax assessment |
|---|---|---|
| 2024 | $5,147 +3.5% | $273,800 +10.7% |
| 2023 | $4,971 +4.3% | $247,300 +18.1% |
| 2022 | $4,764 | $209,400 |
Find assessor info on the county website
Neighborhood: 04412
Nearby schools
GreatSchools rating
- 7/10Brewer Community SchoolGrades: PK-8Distance: 0.6 mi
- 4/10Brewer High SchoolGrades: 9-12Distance: 1.1 mi

Get pre-qualified for a loan
At Zillow Home Loans, we can pre-qualify you in as little as 5 minutes with no impact to your credit score.An equal housing lender. NMLS #10287.
