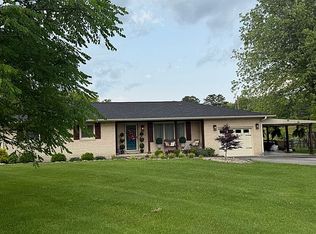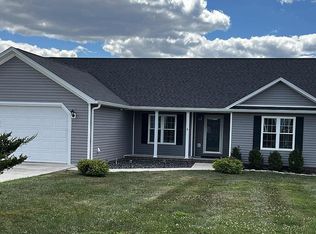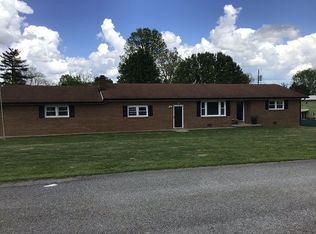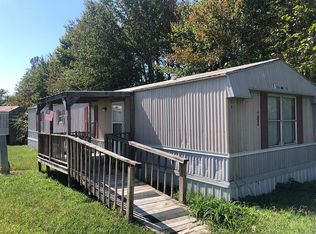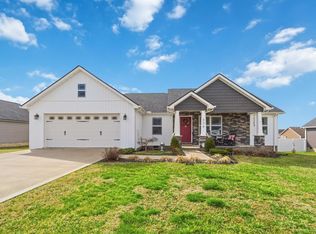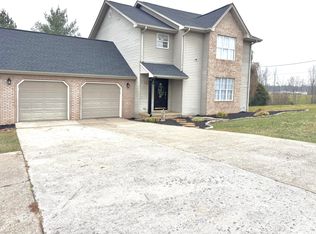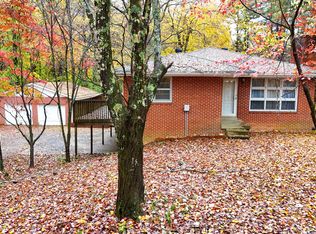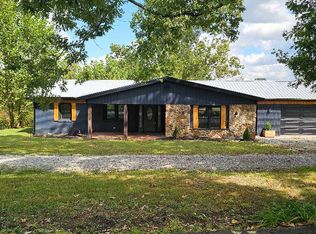This 3 Bedroom 2 Bath home has so much to offer it’s unbelievable! Starting with all hardwood and tile flooring real rock fireplace with delta natural gas logs The HUGE kitchen has rock backsplash with all Samsung stainless steel appliances . All new windows garage door replaced in 2020. Master bath has tile walk in shower with new remodel 2021. Master bedroom has patio doors to walk out on the covered back deck with hot tub to relax in! This home also has 2 covered back decks with walkway built in 2021 with never rot deck flooring from Lowe’s so no upkeep there! Large inground pool with diving board for those hot summer days to enjoy! All this along with a fully stocked pond with another new pond deck to sit fish and relax also has a storage building workshop by pond. Goldfish pond, Basketball Goal Pool Pond what more can you ask for all this situated on close to 2 acres of level beautiful land in city limits but yet the country feel by sublimity school! Ku utilities delta gas and city sewer! This won’t last long! No land contract or renters serious inquiries only! This home is in immaculate condition taken care of never any pets or anything like that in this home!
For sale by owner
$420,000
106 Standau Rd, London, KY 40744
3beds
1,760sqft
Est.:
SingleFamily
Built in 1995
2 Acres Lot
$-- Zestimate®
$239/sqft
$-- HOA
What's special
Goldfish pondNew windowsHuge kitchenSamsung stainless steel appliancesRock backsplashBasketball goalHardwood and tile flooring
What the owner loves about this home
What we love about this home is all it has to offer we can stay home and have a blast while grilling swimming fishing the pond so much to do for a family or even a retired couple located in city limits close to everything but has the country feel and in a dead in lane so not much traffic hardly any ever!
- 50 days |
- 298 |
- 12 |
Listed by:
Property Owner (606) 250-8139
Facts & features
Interior
Bedrooms & bathrooms
- Bedrooms: 3
- Bathrooms: 2
- Full bathrooms: 2
Heating
- Heat pump
Cooling
- Central
Interior area
- Total interior livable area: 1,760 sqft
Property
Parking
- Parking features: Garage - Attached, Off-street
Features
- Exterior features: Other
Lot
- Size: 2 Acres
Details
- Parcel number: 062900010808
Construction
Type & style
- Home type: SingleFamily
Materials
- Frame
- Foundation: Concrete Block
- Roof: Composition
Condition
- New construction: No
- Year built: 1995
Community & HOA
Location
- Region: London
Financial & listing details
- Price per square foot: $239/sqft
- Tax assessed value: $153,000
- Annual tax amount: $1,210
- Date on market: 1/8/2026
Estimated market value
Not available
Estimated sales range
Not available
$1,906/mo
Price history
Price history
| Date | Event | Price |
|---|---|---|
| 1/8/2026 | Listed for sale | $420,000-4.5%$239/sqft |
Source: Owner Report a problem | ||
| 9/24/2025 | Listing removed | -- |
Source: Owner Report a problem | ||
| 8/6/2025 | Listed for sale | $440,000-4.3%$250/sqft |
Source: Owner Report a problem | ||
| 7/29/2025 | Listing removed | $460,000$261/sqft |
Source: | ||
| 6/2/2025 | Price change | $460,000-1.1%$261/sqft |
Source: | ||
| 4/11/2025 | Listed for sale | $465,000+2.4%$264/sqft |
Source: | ||
| 9/12/2024 | Listing removed | $454,000$258/sqft |
Source: | ||
| 8/11/2024 | Price change | $454,000-1.1%$258/sqft |
Source: | ||
| 7/18/2024 | Listed for sale | $459,000+165.3%$261/sqft |
Source: | ||
| 10/31/2006 | Sold | $173,000$98/sqft |
Source: Agent Provided Report a problem | ||
Public tax history
Public tax history
| Year | Property taxes | Tax assessment |
|---|---|---|
| 2023 | $1,210 -0.6% | $153,000 |
| 2022 | $1,218 +11% | $153,000 +15% |
| 2021 | $1,097 | $133,000 |
| 2020 | -- | $133,000 |
| 2019 | $1,109 +0.2% | $133,000 |
| 2018 | $1,107 +0.1% | $133,000 |
| 2017 | $1,106 | $133,000 |
| 2015 | $1,106 +3.6% | $133,000 |
| 2012 | $1,067 +7.8% | $133,000 |
| 2010 | $989 | $133,000 |
Find assessor info on the county website
BuyAbility℠ payment
Est. payment
$2,164/mo
Principal & interest
$1958
Property taxes
$206
Climate risks
Neighborhood: 40744
Nearby schools
GreatSchools rating
- 8/10Hunter Hills Elementary SchoolGrades: PK-5Distance: 2.9 mi
- 8/10South Laurel Middle SchoolGrades: 6-8Distance: 5.7 mi
- 2/10Mcdaniel Learning CenterGrades: 9-12Distance: 5.6 mi
