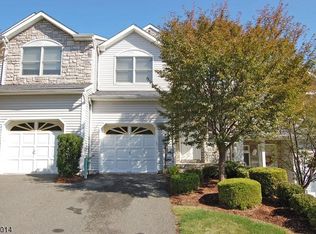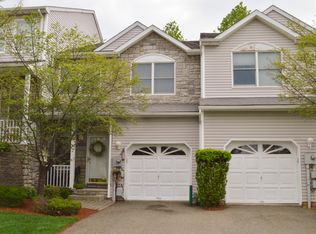Closed
$620,000
106 Springhill Dr, Parsippany-Troy Hills Twp., NJ 07950
3beds
3baths
--sqft
Single Family Residence
Built in 2001
2,178 Square Feet Lot
$632,900 Zestimate®
$--/sqft
$3,644 Estimated rent
Home value
$632,900
$589,000 - $677,000
$3,644/mo
Zestimate® history
Loading...
Owner options
Explore your selling options
What's special
Zillow last checked: 16 hours ago
Listing updated: September 24, 2025 at 05:34am
Listed by:
Shawn Fox 973-598-1008,
Re/Max Town & Valley Ii
Bought with:
Barbara Duro
New Direction Realty
Source: GSMLS,MLS#: 3966560
Facts & features
Price history
| Date | Event | Price |
|---|---|---|
| 9/23/2025 | Sold | $620,000 |
Source: | ||
| 8/14/2025 | Pending sale | $620,000 |
Source: | ||
| 8/5/2025 | Price change | $620,000-1.4% |
Source: | ||
| 7/22/2025 | Price change | $629,000-1.6% |
Source: | ||
| 6/2/2025 | Listed for sale | $639,000+155.6% |
Source: | ||
Public tax history
| Year | Property taxes | Tax assessment |
|---|---|---|
| 2025 | $10,999 | $316,600 |
| 2024 | $10,999 +1.9% | $316,600 |
| 2023 | $10,790 +4.4% | $316,600 |
Find assessor info on the county website
Neighborhood: 07950
Nearby schools
GreatSchools rating
- 8/10Mount Tabor SchoolGrades: K-5Distance: 1.8 mi
- 6/10Brooklawn Middle SchoolGrades: 6-8Distance: 2.7 mi
- 8/10Parsippany Hills High SchoolGrades: 9-12Distance: 2.5 mi
Get a cash offer in 3 minutes
Find out how much your home could sell for in as little as 3 minutes with a no-obligation cash offer.
Estimated market value
$632,900
Get a cash offer in 3 minutes
Find out how much your home could sell for in as little as 3 minutes with a no-obligation cash offer.
Estimated market value
$632,900

