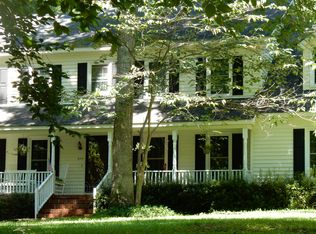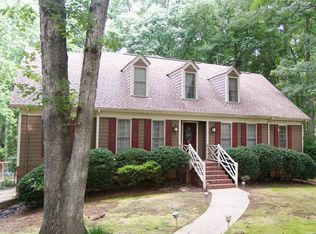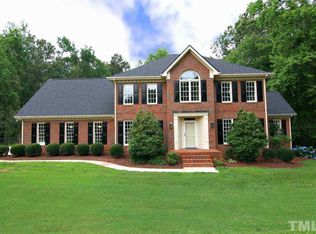Sold for $1,000,000
$1,000,000
106 Springbrook Pl, Cary, NC 27518
4beds
4,643sqft
Single Family Residence, Residential
Built in 1985
1.41 Acres Lot
$986,000 Zestimate®
$215/sqft
$5,078 Estimated rent
Home value
$986,000
$937,000 - $1.04M
$5,078/mo
Zestimate® history
Loading...
Owner options
Explore your selling options
What's special
1.4 WOODED ACRES ON CUL DE SAC! Your Cary home is ready! This stunning, upgraded residence offers everything you could want for comfortable and stylish living. Enjoy cool evenings on the screened porch or entertain guests on the spacious deck—ideal for outdoor gatherings and relaxation. Inside, the open kitchen with ample seating is perfect for hosting group gatherings or creating memorable meals. The airy living room, complete with a beautiful fireplace and soaring cathedral ceilings, enhances the home's open and inviting atmosphere. For ultimate entertainment, the massive bonus room features a wet bar, pool table, air hockey, and even space for theater seating, making it a perfect spot for family and friends to gather. The luxurious first-floor master bedroom provides a serene retreat, while the freshly refinished 3-car garage offers both storage and secure space for vehicles or toys. With TVs, sound system, 2023 Hot Tub included with a strong offer, this home is move-in ready and equipped for modern living including Google Fiber. Don't miss out—schedule your showing today and discover all this exceptional home has to offer!
Zillow last checked: 8 hours ago
Listing updated: October 28, 2025 at 12:37am
Listed by:
Mark Edward Hargrove 919-623-4726,
Mark Spain Real Estate
Bought with:
Jenny Sloan, 317981
Rich Realty Group
Source: Doorify MLS,MLS#: 10063334
Facts & features
Interior
Bedrooms & bathrooms
- Bedrooms: 4
- Bathrooms: 5
- Full bathrooms: 4
- 1/2 bathrooms: 1
Heating
- Forced Air
Cooling
- Ceiling Fan(s), Central Air
Appliances
- Included: Dishwasher, Disposal, Gas Range
- Laundry: Laundry Room
Features
- Bar, Pantry, Cathedral Ceiling(s), Ceiling Fan(s), Granite Counters, Separate Shower, Walk-In Closet(s), Walk-In Shower, Wired for Sound
- Flooring: Ceramic Tile, Hardwood
- Basement: Other
- Has fireplace: Yes
- Fireplace features: Family Room
Interior area
- Total structure area: 4,643
- Total interior livable area: 4,643 sqft
- Finished area above ground: 4,643
- Finished area below ground: 0
Property
Parking
- Total spaces: 5
- Parking features: Garage, Garage Door Opener
- Attached garage spaces: 3
- Uncovered spaces: 2
Features
- Levels: Three Or More
- Stories: 3
- Patio & porch: Deck, Screened
- Has view: Yes
Lot
- Size: 1.41 Acres
- Features: Gentle Sloping, Landscaped
Details
- Parcel number: 0762.16745478
- Special conditions: Standard
Construction
Type & style
- Home type: SingleFamily
- Architectural style: Contemporary, Transitional
- Property subtype: Single Family Residence, Residential
Materials
- Fiber Cement
- Foundation: Other
- Roof: Shingle
Condition
- New construction: No
- Year built: 1985
Utilities & green energy
- Sewer: Public Sewer
- Water: Public
Community & neighborhood
Location
- Region: Cary
- Subdivision: Summerwinds
Price history
| Date | Event | Price |
|---|---|---|
| 7/30/2025 | Sold | $1,000,000-4.7%$215/sqft |
Source: | ||
| 5/16/2025 | Listing removed | $4,350$1/sqft |
Source: Zillow Rentals Report a problem | ||
| 4/25/2025 | Pending sale | $1,049,000$226/sqft |
Source: | ||
| 4/2/2025 | Price change | $4,350-4%$1/sqft |
Source: Zillow Rentals Report a problem | ||
| 4/1/2025 | Listed for rent | $4,530$1/sqft |
Source: Zillow Rentals Report a problem | ||
Public tax history
| Year | Property taxes | Tax assessment |
|---|---|---|
| 2025 | $7,251 +2.2% | $843,633 |
| 2024 | $7,094 +32.6% | $843,633 +58.6% |
| 2023 | $5,349 +3.9% | $531,875 |
Find assessor info on the county website
Neighborhood: Lochmere
Nearby schools
GreatSchools rating
- 4/10Dillard Drive ElementaryGrades: PK-5Distance: 2.9 mi
- 7/10Dillard Drive MiddleGrades: 6-8Distance: 2.8 mi
- 8/10Athens Drive HighGrades: 9-12Distance: 4 mi
Schools provided by the listing agent
- Elementary: Wake - Dillard
- Middle: Wake - Dillard
- High: Wake - Athens Dr
Source: Doorify MLS. This data may not be complete. We recommend contacting the local school district to confirm school assignments for this home.
Get a cash offer in 3 minutes
Find out how much your home could sell for in as little as 3 minutes with a no-obligation cash offer.
Estimated market value$986,000
Get a cash offer in 3 minutes
Find out how much your home could sell for in as little as 3 minutes with a no-obligation cash offer.
Estimated market value
$986,000


