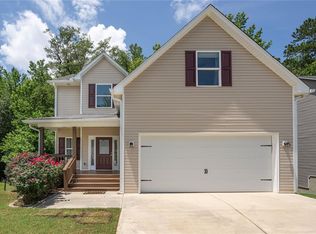IMMEDIATE MOVE-IN! Spacious 2-Story w/9ft Ceilings Full Basement with 9ft ceilings + Wall of windows with ton of daylight. Low maintenance Vinyl Siding. Luxury Vinyl Plank on 1st Floor and all baths. Huge Kitchen Stainless Appliances, Refrigerator Too! Granite Counters with 4in Backsplash, 2 Pantries! Dining Area, Deep Sink, Open Concept Family Room. Huge Deck measures 10x22 and Overlooks Private Yard and Acres of Greenspace with Small Creek Running. Master Suite w/Tray Ceiling, 2 Walk-in Closets, Granite,4ft Shower Bath. All Bedrooms have Ceiling fan w/Dual Switches, The Master Bath features Luxury Vinyl Plank Flooring, Granite Counters, Dual Square Undermount Sinks, Separate Walk-in Shower and Garden Tub. Upstairs Laundry Room with Built-in Cabinets and Hanging Bar. 3- Large Secondary Bedrooms with Walk-in Closets, Upgraded Ceiling Fans with Dual Switches, and Full Bath with Granite Counter, Luxury Vinyl Plank Flooring and Square Undermount Sink. The Unfinished Daylight Basement is Ready for Future Expansion! Stubbed for Full Bath and Huge Entertainment Room with Door to Back Yard. Left side of Garage is 22ft Deep will fit a Crew Cab Truck or Suburban SUV plus!! NO HOA! Bring Home your Work Truck, RV, Trailer. Neighborhood is Minutes to 278 & Downtown Dallas. 3 Miles to New WellStar Hospital & Hiram Shopping/Restaurants.
This property is off market, which means it's not currently listed for sale or rent on Zillow. This may be different from what's available on other websites or public sources.
